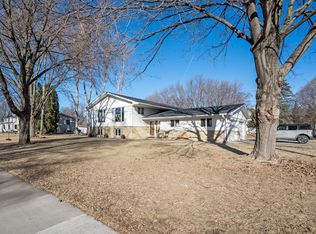Oh-so-charming two story located in one of Jordan's best neighborhoods. Hardwood floors, lots of natural sunlight, main floor office, wonderful formal dining room and updated kitchen. Beautifully landscaped corner lot, private patio with gardens. So fun!
This property is off market, which means it's not currently listed for sale or rent on Zillow. This may be different from what's available on other websites or public sources.
