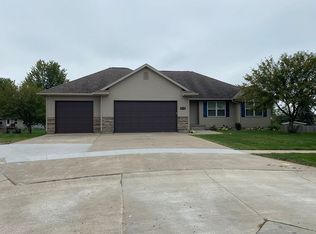This spacious 3 bedroom with den, 3 bath (granite & tile in main bath) ranch style home is light and bright with an open floor plan. The company sized great room opens to the kitchen and dining area for a wonderful flow for real life living and entertaining. Delightful kitchen with breakfast bar, planning desk, pantry unit, reverse osmosis water system, all appliances and dining area overlooking the large deck & fenced in backyard. Over 967 finished square feet in the lower level family room/rec room, bonus/den room, 3rd bath plus storage. Updated bath, tile flooring, front porch, fenced yard, 2 car attached garage. All of this in a friendly & convenient neighborhood, close to schools, I-380 and 12 minutes from Cedar Rapids.
This property is off market, which means it's not currently listed for sale or rent on Zillow. This may be different from what's available on other websites or public sources.

