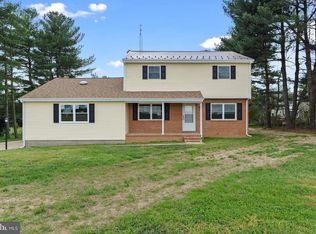Come and get your breath taken away by this newly renovated, move-in ready, country living home in Hartly! Brand new from the new roof, to the siding, windows, and the septic! Walk in to this gorgeous open floor plan and enjoy your living and dining room areas filled with all natural lighting and beautiful big windows. Enjoy the newly renovated kitchen with granite counter tops and stainless steel appliances. Accompanied by an island under all new recess lighting. Featuring another family room with 10 foot high ceilings! A beautiful concrete patio and deck to entertain and enjoy the fresh air. Need more space? Be blown away by the very spacious 2-car garage and shed in the backyard for all your extra storage needs! Downstairs leads to your basement, great for a work space or whatever you need! Schedule your tour today, this home is ready for its next family!
This property is off market, which means it's not currently listed for sale or rent on Zillow. This may be different from what's available on other websites or public sources.

