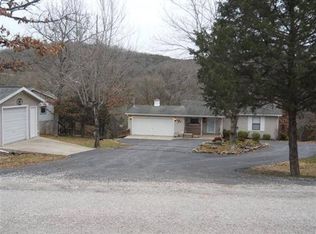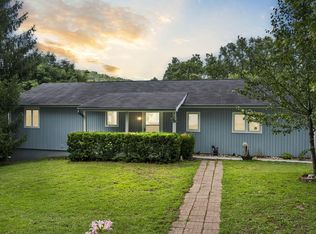Perfection describes this Cape Cod Designed Home built in 1991, but totally rebuilt from the stud walls out, in 2018 and a newly remodeled 30x32 Detached Garage, all sitting on 1 Acre that adjoins the 116 Acres Forest. You will Love the Cape Cod design Custom Wood Deck entry to Main Level with Stairs or Ramp access. Inside offers an Open concept with 12 FT high Ceiling, bringing everyone together! Kitchen has Beadboard Cabinetry, Stainless Steel Farmhouse Sink & Appliances, Quartz Counter Tops, also thru out the house and over sized center Island. The Main Floor brags about Custom Molding throughout with extra Door Header Molding, Recessed Lighting throughout Main Level plus 2 over sized Ceiling Fans, Bamboo Flooring glued and nailed, Woven pull down Shades, unique Galvanized Fireplace with Live Edge Mantel & Large Electric Insert. Included is a 65'' Smart TV above Fireplace Mantel. Theater Sound Speakers, Receivers, Apple TV & Network Hub! These are just a few of the Amazing Amenities this Home offers along with 3 Bedrooms, 2.5 baths. Did I mention the interior of the Garage is every mans dream. Slip 12 & dock locker, in community dock is available only for buyers to purchase for $25,000. It is only a short walk to your boat to enjoy a peaceful cove.
This property is off market, which means it's not currently listed for sale or rent on Zillow. This may be different from what's available on other websites or public sources.


