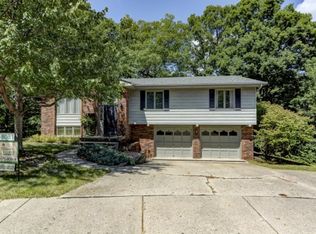Sold for $312,500
$312,500
311 Timber Pl, Decatur, IL 62521
4beds
3,997sqft
Single Family Residence
Built in 1971
0.34 Acres Lot
$316,800 Zestimate®
$78/sqft
$3,729 Estimated rent
Home value
$316,800
$298,000 - $339,000
$3,729/mo
Zestimate® history
Loading...
Owner options
Explore your selling options
What's special
Don’t miss out on this spacious beauty in Baywood Estates! Perfect for entertaining or relaxing at home! With close to 4,000 square feet it has beautiful views from various rooms (including the deck in the private back yard), it is definitely a must see!! The chef's kitchen boasts high end appliances that include a 5 burner Viking Stove with Double Oven, Traulsen Refrigerator, and full size wine cooler. The main floor has living room, family room, dining room, kitchen and butlers pantry with both marble and hardwood flooring throughout. Upstairs there are 4 bedrooms (3 with attached bathrooms). The master suite has a large walk-in closet with built-ins offering plenty of storage. The master bath was recently updated by Huff Lumber. The walkout basement has a large finished rec area with kitchenette, bonus room, and half bath, perfect for guests or in-law suite. The home also includes a heated 2 car garage, newer water heater, HVAC 2017, roof is newer, new paint, and window treatments) This home has been well maintained and shows pride of ownership throughout. Call for a showing today!
Zillow last checked: 8 hours ago
Listing updated: July 10, 2024 at 12:26pm
Listed by:
Chris Harrison 217-422-3335,
Main Place Real Estate,
Kelly Wallace-Poole 217-848-0210,
Main Place Real Estate
Bought with:
Valerie Wallace, 475132005
Main Place Real Estate
Source: CIBR,MLS#: 6241747 Originating MLS: Central Illinois Board Of REALTORS
Originating MLS: Central Illinois Board Of REALTORS
Facts & features
Interior
Bedrooms & bathrooms
- Bedrooms: 4
- Bathrooms: 4
- Full bathrooms: 3
- 1/2 bathrooms: 1
Primary bedroom
- Level: Upper
Bedroom
- Level: Upper
Bedroom
- Level: Upper
Bedroom
- Level: Upper
Primary bathroom
- Level: Main
Basement
- Level: Lower
Dining room
- Level: Main
Family room
- Level: Main
Other
- Level: Upper
Other
- Level: Upper
Half bath
- Level: Main
Kitchen
- Level: Main
Kitchen
- Level: Lower
Living room
- Level: Main
Heating
- Forced Air, Gas
Cooling
- Central Air
Appliances
- Included: Gas Water Heater, Other
- Laundry: Main Level
Features
- Fireplace, Bath in Primary Bedroom
- Basement: Finished,Unfinished,Full
- Number of fireplaces: 1
- Fireplace features: Gas
Interior area
- Total structure area: 3,997
- Total interior livable area: 3,997 sqft
- Finished area above ground: 3,003
- Finished area below ground: 994
Property
Parking
- Total spaces: 2
- Parking features: Attached, Garage
- Attached garage spaces: 2
Features
- Levels: Two
- Stories: 2
- Patio & porch: Deck
Lot
- Size: 0.34 Acres
Details
- Parcel number: 041226277002
- Zoning: R-1
- Special conditions: None
Construction
Type & style
- Home type: SingleFamily
- Architectural style: Other
- Property subtype: Single Family Residence
Materials
- Brick, Steel
- Foundation: Basement
- Roof: Asphalt
Condition
- Year built: 1971
Utilities & green energy
- Sewer: Public Sewer
- Water: Public
Community & neighborhood
Location
- Region: Decatur
- Subdivision: Baywood Estates
Other
Other facts
- Road surface type: Concrete
Price history
| Date | Event | Price |
|---|---|---|
| 7/10/2024 | Sold | $312,500+4.2%$78/sqft |
Source: | ||
| 6/5/2024 | Pending sale | $299,900$75/sqft |
Source: | ||
| 5/15/2024 | Contingent | $299,900$75/sqft |
Source: | ||
| 5/13/2024 | Listed for sale | $299,900+29.3%$75/sqft |
Source: | ||
| 7/24/2020 | Sold | $232,000+0.9%$58/sqft |
Source: | ||
Public tax history
| Year | Property taxes | Tax assessment |
|---|---|---|
| 2024 | $7,529 +1.1% | $83,770 +3.7% |
| 2023 | $7,445 +7.4% | $80,804 +9.5% |
| 2022 | $6,933 +7.1% | $73,785 +7.1% |
Find assessor info on the county website
Neighborhood: 62521
Nearby schools
GreatSchools rating
- 2/10South Shores Elementary SchoolGrades: K-6Distance: 0.7 mi
- 1/10Stephen Decatur Middle SchoolGrades: 7-8Distance: 5 mi
- 2/10Eisenhower High SchoolGrades: 9-12Distance: 1.1 mi
Schools provided by the listing agent
- District: Decatur Dist 61
Source: CIBR. This data may not be complete. We recommend contacting the local school district to confirm school assignments for this home.
Get pre-qualified for a loan
At Zillow Home Loans, we can pre-qualify you in as little as 5 minutes with no impact to your credit score.An equal housing lender. NMLS #10287.
