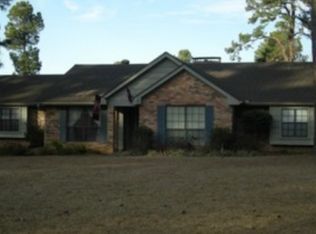Closed
$272,500
311 Timber Ln, Ashdown, AR 71822
4beds
2,600sqft
Single Family Residence
Built in 1971
0.86 Acres Lot
$276,500 Zestimate®
$105/sqft
$2,009 Estimated rent
Home value
$276,500
Estimated sales range
Not available
$2,009/mo
Zestimate® history
Loading...
Owner options
Explore your selling options
What's special
Here we have a beautifully maintained & updated home that is ready for new owners! This 4 bed 2.5 bath is situated in the heart of Ashdown. It has a level lot that is adorned with several mature trees to provide shade and the back yard has been enclosed with chain link fence. The home features two living areas, a formal dining room and a spacious kitchen that is directly beside a breakfast area. The kitchen has modern cabinetry with butcher block countertops and tile backsplash. The vinyl plank flooring that is found in a large portion of the home appears to be in "like new" condition, which is just another indication of how well this home has been taken care of. The master bedroom is large enough to be considered a suite and has its own private bathroom as well. The property also includes a two car garage that has built in storage and a carport awning that will convey with the sell of the home. Schedule your showing today so that you can see it for yourself!
Zillow last checked: 8 hours ago
Listing updated: November 15, 2024 at 01:41pm
Listed by:
Rachel Bradshaw,
Home & Ranch Sales
Bought with:
Connie Altenbaumer, AR
Home & Ranch Sales
Source: CARMLS,MLS#: 24030276
Facts & features
Interior
Bedrooms & bathrooms
- Bedrooms: 4
- Bathrooms: 3
- Full bathrooms: 2
- 1/2 bathrooms: 1
Dining room
- Features: Separate Dining Room
Heating
- Electric
Cooling
- Electric
Appliances
- Included: Built-In Range, Microwave, Dishwasher, Disposal
- Laundry: Laundry Room
Features
- Sheet Rock, 4 Bedrooms Same Level
- Flooring: Carpet, Vinyl, Tile
- Windows: Insulated Windows
- Has fireplace: Yes
- Fireplace features: Gas Logs Present
Interior area
- Total structure area: 2,600
- Total interior livable area: 2,600 sqft
Property
Parking
- Total spaces: 2
- Parking features: Garage, Two Car, Garage Faces Side
- Has garage: Yes
Features
- Levels: One
- Stories: 1
- Patio & porch: Patio, Porch
- Exterior features: Storage, Rain Gutters
- Fencing: Partial,Chain Link
Lot
- Size: 0.86 Acres
- Features: Level
Details
- Parcel number: 07001576000
Construction
Type & style
- Home type: SingleFamily
- Architectural style: Ranch
- Property subtype: Single Family Residence
Materials
- Brick
- Foundation: Slab
- Roof: Composition
Condition
- New construction: No
- Year built: 1971
Utilities & green energy
- Sewer: Public Sewer
- Water: Public
Community & neighborhood
Location
- Region: Ashdown
- Subdivision: ASHDOWN ORIGINAL
HOA & financial
HOA
- Has HOA: No
Other
Other facts
- Listing terms: VA Loan,FHA,Conventional,Cash,USDA Loan
- Road surface type: Paved
Price history
| Date | Event | Price |
|---|---|---|
| 11/15/2024 | Sold | $272,500-2.7%$105/sqft |
Source: | ||
| 11/4/2024 | Contingent | $280,000$108/sqft |
Source: | ||
| 8/20/2024 | Listed for sale | $280,000$108/sqft |
Source: | ||
| 8/19/2024 | Listing removed | -- |
Source: Owner | ||
| 7/17/2024 | Listed for sale | $280,000+14.3%$108/sqft |
Source: Owner | ||
Public tax history
| Year | Property taxes | Tax assessment |
|---|---|---|
| 2024 | $1,861 +3.5% | $44,410 +3.5% |
| 2023 | $1,797 +9.1% | $42,888 +9.1% |
| 2022 | $1,647 +10% | $39,314 +10% |
Find assessor info on the county website
Neighborhood: 71822
Nearby schools
GreatSchools rating
- 5/10Ashdown Elementary SchoolGrades: K-5Distance: 1.9 mi
- 3/10Ashdown Junior High SchoolGrades: 6-8Distance: 0.7 mi
- 5/10Ashdown High SchoolGrades: 9-12Distance: 0.4 mi

Get pre-qualified for a loan
At Zillow Home Loans, we can pre-qualify you in as little as 5 minutes with no impact to your credit score.An equal housing lender. NMLS #10287.
