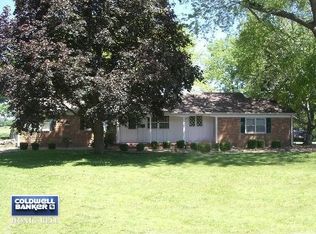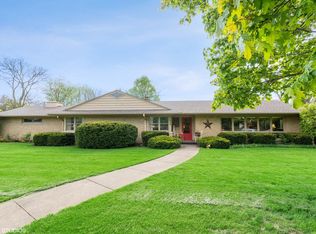Beautiful ranch home backing to Kishwaukee river! Home boasts hardwood floors w/radiant heat throughout the 1st flr. Living room w/large picture window w/seat & gorgeous brick fireplace! Stunning kitchen features granite, large island w/storage, soft close cabinets, backsplash, under cabinet lighting & eating area. All stainless steel appliances including a warming drawer, hood vent & pot filler. Sunroom w/vaulted ceiling & access to the wooden deck. Updated hall bath w/new vanity & ceramic tile shower w/2 shower heads! Master bath features ceramic ~steam~ shower with 3 shower heads, granite vanity & 2 person jetted tub! Finished bsmt w/brand new carpet, chair rail, wainscoting, 2nd fireplace & full bath. Additional features include recessed lighting, xtra tall trim, archways, whole house sound system & updated electrical and plumbing. Large 2 car garage w/ gravel side apron. Backyard offers shed, fire pit & brick patio. Located near Annie Woods park, bike path, NIU, I-88 & downtown!
This property is off market, which means it's not currently listed for sale or rent on Zillow. This may be different from what's available on other websites or public sources.


