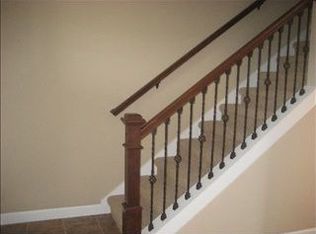Closed
$336,000
311 Thicket Point, Normal, IL 61761
4beds
2,029sqft
Single Family Residence
Built in 2010
8,712 Square Feet Lot
$360,100 Zestimate®
$166/sqft
$2,088 Estimated rent
Home value
$360,100
$342,000 - $378,000
$2,088/mo
Zestimate® history
Loading...
Owner options
Explore your selling options
What's special
Welcome home!! Have you been searching for a home with lots of space? Don't miss this beautiful home in Pheasant Ridge boasting 4 Beds, 3 1/2 Baths, 3 Car Garage and Updates galore. Brand New Black Vinyl Coated fence in the back yard with 3 entrances. Cute front porch with Ring door bell that stays, smart thermostat, high end fridge, a new 50 Gallon water heater and fresh paint throughout. Lovely luxury engineered hardwood floors throughout most of the main living space and 2nd story, as well as 2nd floor laundry room. Large open concept Kitchen and Living Room with a gas fireplace and a separate dinning room. As we head down to the Finished Basement there is a daylight egress window as well as a full Bath with a soaking tub and Tons of Storage!! It is conveniently located to Rt 55, as well as ISU, Carle and Rivian and lots of shopping. Do not miss this home it will not last.
Zillow last checked: 8 hours ago
Listing updated: April 28, 2023 at 06:32pm
Listing courtesy of:
Carrie Reardon 309-838-1323,
Sunflower Real Estate Group LLC
Bought with:
Mike Hutson, ABR,GRI
RE/MAX Rising
Source: MRED as distributed by MLS GRID,MLS#: 11689912
Facts & features
Interior
Bedrooms & bathrooms
- Bedrooms: 4
- Bathrooms: 4
- Full bathrooms: 3
- 1/2 bathrooms: 1
Primary bedroom
- Features: Flooring (Hardwood), Bathroom (Full)
- Level: Second
- Area: 266 Square Feet
- Dimensions: 19X14
Bedroom 2
- Features: Flooring (Hardwood)
- Level: Second
- Area: 132 Square Feet
- Dimensions: 12X11
Bedroom 3
- Features: Flooring (Hardwood)
- Level: Second
- Area: 132 Square Feet
- Dimensions: 12X11
Bedroom 4
- Features: Flooring (Hardwood)
- Level: Second
- Area: 121 Square Feet
- Dimensions: 11X11
Dining room
- Features: Flooring (Carpet)
- Level: Main
- Area: 121 Square Feet
- Dimensions: 11X11
Family room
- Features: Flooring (Hardwood)
- Level: Basement
- Area: 322 Square Feet
- Dimensions: 14X23
Kitchen
- Features: Kitchen (Eating Area-Table Space), Flooring (Ceramic Tile)
- Level: Main
- Area: 273 Square Feet
- Dimensions: 21X13
Laundry
- Level: Second
- Area: 35 Square Feet
- Dimensions: 7X5
Living room
- Features: Flooring (Hardwood)
- Level: Main
- Area: 240 Square Feet
- Dimensions: 16X15
Other
- Level: Basement
- Area: 195 Square Feet
- Dimensions: 15X13
Heating
- Natural Gas
Cooling
- Central Air
Appliances
- Included: Range, Microwave, Dishwasher, High End Refrigerator
- Laundry: Upper Level, Gas Dryer Hookup, Electric Dryer Hookup
Features
- High Ceilings, Open Floorplan, Granite Counters, Separate Dining Room
- Basement: Finished,Full
- Number of fireplaces: 1
- Fireplace features: Gas Log, Living Room
Interior area
- Total structure area: 2,959
- Total interior livable area: 2,029 sqft
- Finished area below ground: 517
Property
Parking
- Total spaces: 3
- Parking features: Concrete, Garage Door Opener, On Site, Garage Owned, Attached, Garage
- Attached garage spaces: 3
- Has uncovered spaces: Yes
Accessibility
- Accessibility features: No Disability Access
Features
- Stories: 2
- Patio & porch: Patio
- Fencing: Fenced
Lot
- Size: 8,712 sqft
- Dimensions: 75 X 115
Details
- Parcel number: 1415301038
- Special conditions: None
Construction
Type & style
- Home type: SingleFamily
- Architectural style: Traditional
- Property subtype: Single Family Residence
Materials
- Vinyl Siding, Brick
- Foundation: Concrete Perimeter
- Roof: Asphalt
Condition
- New construction: No
- Year built: 2010
Utilities & green energy
- Electric: Circuit Breakers
- Sewer: Public Sewer
- Water: Public
Community & neighborhood
Location
- Region: Normal
- Subdivision: Pheasant Ridge
Other
Other facts
- Listing terms: Cash
- Ownership: Fee Simple
Price history
| Date | Event | Price |
|---|---|---|
| 2/28/2023 | Sold | $336,000-4%$166/sqft |
Source: | ||
| 1/22/2023 | Contingent | $350,000$172/sqft |
Source: | ||
| 1/5/2023 | Listed for sale | $350,000+47.1%$172/sqft |
Source: | ||
| 1/3/2020 | Sold | $238,000-4.8%$117/sqft |
Source: | ||
| 11/18/2019 | Pending sale | $249,900$123/sqft |
Source: RE/MAX Rising #10570550 Report a problem | ||
Public tax history
| Year | Property taxes | Tax assessment |
|---|---|---|
| 2024 | $7,706 +6.7% | $100,903 +11.7% |
| 2023 | $7,219 +6.3% | $90,350 +10.7% |
| 2022 | $6,793 +4% | $81,624 +6% |
Find assessor info on the county website
Neighborhood: 61761
Nearby schools
GreatSchools rating
- 8/10Prairieland Elementary SchoolGrades: K-5Distance: 0.8 mi
- 3/10Parkside Jr High SchoolGrades: 6-8Distance: 2.7 mi
- 7/10Normal Community West High SchoolGrades: 9-12Distance: 2.6 mi
Schools provided by the listing agent
- Elementary: Prairieland Elementary
- Middle: Parkside Elementary
- High: Normal Community West High Schoo
- District: 5
Source: MRED as distributed by MLS GRID. This data may not be complete. We recommend contacting the local school district to confirm school assignments for this home.
Get pre-qualified for a loan
At Zillow Home Loans, we can pre-qualify you in as little as 5 minutes with no impact to your credit score.An equal housing lender. NMLS #10287.
