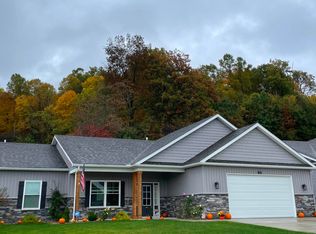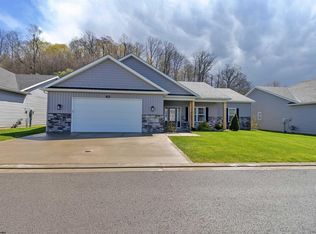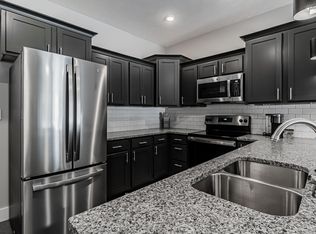Sold for $480,000 on 06/11/25
$480,000
311 Sunbury Ln, Bridgeport, WV 26330
3beds
2,000sqft
Single Family Residence
Built in 2021
7,840.8 Square Feet Lot
$487,600 Zestimate®
$240/sqft
$2,353 Estimated rent
Home value
$487,600
Estimated sales range
Not available
$2,353/mo
Zestimate® history
Loading...
Owner options
Explore your selling options
What's special
Stunning patio home at sought after Meadow View. Amenities include Clubhouse, Pool, Fire pit, Pickleball Court, Gym, and Playground. Low maintenance luxury living at its finest! Cathedral ceilings open up the living area boasting a stone (gas) fireplace. Kitchen with dining area includes a huge island, stainless appliances, and granite countertops. Sunroom with wall to wall windows could be used as an office, additional dining, or a play room. Owner's suite offers expansive step-in-closet, and a primary bathroom with a linen closet separating his and hers sinks with a large step-in shower. Two additional bedrooms, 2 linen closets, and a guest bathroom with a soaking tub/shower make this gorgeous home a must-see. All measurements are approx
Zillow last checked: 8 hours ago
Listing updated: June 11, 2025 at 10:01am
Listed by:
MEREDITH BURGE 304-476-5547,
KRB KAUFMAN PROPERTIES LLC
Bought with:
JAMES GALUSKY, WVS220302082
RAILEY WEST VIRGINIA PROPERTIES
Source: NCWV REIN,MLS#: 10158410
Facts & features
Interior
Bedrooms & bathrooms
- Bedrooms: 3
- Bathrooms: 2
- Full bathrooms: 2
Bedroom 2
- Features: Ceiling Fan(s)
Bedroom 3
- Features: Ceiling Fan(s)
Dining room
- Features: Cathedral/Vaulted Ceiling
Kitchen
- Features: Cathedral/Vaulted Ceiling, Dining Area, Pantry, Luxury Vinyl Plank
Living room
- Features: Fireplace, Ceiling Fan(s), Cathedral/Vaulted Ceiling, Luxury Vinyl Plank
Basement
- Level: Basement
Heating
- Natural Gas
Cooling
- Central Air, Ceiling Fan(s)
Appliances
- Included: Range, Microwave, Dishwasher, Disposal, Refrigerator, Freezer, Washer, Dryer
Features
- Flooring: Luxury Vinyl Plank
- Basement: Crawl Space
- Attic: Storage Only,Pull Down Stairs
- Number of fireplaces: 1
- Fireplace features: Gas Logs
Interior area
- Total structure area: 2,000
- Total interior livable area: 2,000 sqft
- Finished area above ground: 2,000
- Finished area below ground: 0
Property
Parking
- Total spaces: 2
- Parking features: Garage Door Opener, 2 Cars
- Garage spaces: 2
Features
- Levels: 1
- Stories: 1
- Patio & porch: Patio
- Fencing: None
- Has view: Yes
- View description: Mountain(s), City Lights, Panoramic, Neighborhood
- Waterfront features: None
Lot
- Size: 7,840 sqft
- Dimensions: .18
- Features: Rolling Slope, Landscaped
Details
- Parcel number: 54033171523300016.0000
Construction
Type & style
- Home type: SingleFamily
- Architectural style: Patio Home
- Property subtype: Single Family Residence
Materials
- Frame, Cedar, Stone, Brick/Vinyl
- Foundation: Block
- Roof: Shingle
Condition
- Year built: 2021
Utilities & green energy
- Electric: 200 Amps
- Sewer: Public Sewer
- Water: Public
Community & neighborhood
Security
- Security features: Smoke Detector(s), Security System, Video/Audio Monitoring, Carbon Monoxide Detector(s)
Community
- Community features: Park, Playground, Pool, Clubhouse, Other
Location
- Region: Bridgeport
- Subdivision: Meadow View
HOA & financial
HOA
- Has HOA: Yes
- HOA fee: $2,200 annually
- Services included: Grass Cutting, Snow Removal, Common Areas
Price history
| Date | Event | Price |
|---|---|---|
| 6/11/2025 | Sold | $480,000-4%$240/sqft |
Source: | ||
| 6/10/2025 | Pending sale | $499,900$250/sqft |
Source: | ||
| 4/24/2025 | Contingent | $499,900$250/sqft |
Source: | ||
| 4/23/2025 | Price change | $499,900-5.5%$250/sqft |
Source: | ||
| 3/17/2025 | Listed for sale | $529,000$265/sqft |
Source: | ||
Public tax history
| Year | Property taxes | Tax assessment |
|---|---|---|
| 2024 | $1,869 -9.1% | $162,960 -7.8% |
| 2023 | $2,057 | $176,700 |
Find assessor info on the county website
Neighborhood: 26330
Nearby schools
GreatSchools rating
- 7/10Johnson Elementary SchoolGrades: PK-5Distance: 3.9 mi
- 8/10Bridgeport Middle SchoolGrades: 6-8Distance: 4.1 mi
- 10/10Bridgeport High SchoolGrades: 9-12Distance: 4 mi
Schools provided by the listing agent
- Elementary: Simpson Elementary
- Middle: Bridgeport Middle
- High: Bridgeport High
- District: Harrison
Source: NCWV REIN. This data may not be complete. We recommend contacting the local school district to confirm school assignments for this home.

Get pre-qualified for a loan
At Zillow Home Loans, we can pre-qualify you in as little as 5 minutes with no impact to your credit score.An equal housing lender. NMLS #10287.


