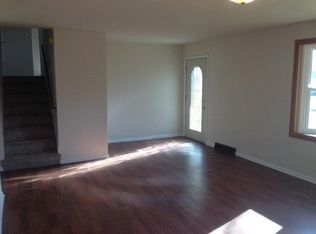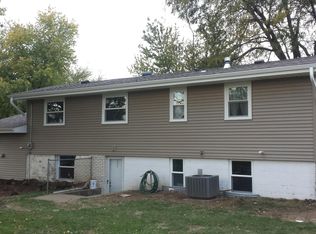Sold for $491,500 on 02/09/24
$491,500
311 Stonecrop Rd, Morton, IL 61550
5beds
5,545sqft
Single Family Residence, Residential
Built in 2005
-- sqft lot
$527,100 Zestimate®
$89/sqft
$3,528 Estimated rent
Home value
$527,100
$501,000 - $553,000
$3,528/mo
Zestimate® history
Loading...
Owner options
Explore your selling options
What's special
THIS STUNNING HOME is NESTLED on a QUIET STREET in the HEART of one of MORTON'S NEWER SUBDIVISIONS. THIS ONE OWNER, CUSTOM BUILT, KENT EIGSTI HOME FEATURES 2 MASTER SUITES, AMISH CHERRY CABINETS, 9' CEILINGS THROUGHOUT, PLASTERED WALLS, ANDERSON 400 LOW E HIGH PERFORMANCE WINDOWS, 3/4" HARD ROCK MAPLE WOOD FLOORS, CUSTOM MADE BUILT-IN BOOKCASES, A BUTLER'S PANTRY, RECORDING SOUND STUDIO in the BASEMENT, MAIN FLOOR LAUNDRY, TREY CEILINGS in the DINING ROOM and THE MASTER SUITE, and a DRY BAR in the BASEMENT. There is an EV CHARGING STATION in the garage. JUST A FEW OF THE UPGRADES! THE MAIN FLOOR HAS A LOVELY LAYOUT. WALK INTO THE 2 STORY ENTRY WAY AND LOOK UP AT THE CATWALK ABOVE! GORGEOUS!! THE DINING ROOM IS TO YOUR RIGHT AND TO THE LEFT IS THE OFFICE OR SITTING ROOM. The 2ND BDRM IS CURRENTLY BEING USED AS A WALK IN DRESSING RM/CLOSET. UPSTAIRS THERE ARE 2 BDRMS(3&4) SHARING A JACK N' JILL BATH, THE 5th BDRM IS THE ADDITIONAL MASTER WITH A PRIVATE BATH. THE 6TH BEDROOM SPACE IS CURRENTLY SET-UP AS AN UPSTAIRS STORAGE ROOM. THE BASEMENT REC ROOM HAS PLENTY OF SPACE FOR FAMILY ACTIVITIES INCLUDING A POOL TABLE, AIR HOCKEY, PROJECTOR TV SCREEN, AND A DRY BAR. AND IN THE BASEMENT, THERE IS A RECORDING/SOUND STUDIO, (EQUIPMENT RESERVED), A WORKOUT ROOM WHICH COULD BE A 6TH OR 7TH BEDROOM. WITH THIS MUCH SPACE, YOU HAVE OPTIONS! A FULL BATHROOM COMPLETES THE DOWNSTAIRS. AND YES, THERES AN EGRESS WINDOW!
Zillow last checked: 8 hours ago
Listing updated: February 13, 2024 at 12:01pm
Listed by:
Cheryl Ooton-Krebs Pref:309-369-9540,
Keller Williams Premier Realty
Bought with:
Stephanie Gehrig, 475126081
Coldwell Banker Real Estate Group
Source: RMLS Alliance,MLS#: PA1246132 Originating MLS: Peoria Area Association of Realtors
Originating MLS: Peoria Area Association of Realtors

Facts & features
Interior
Bedrooms & bathrooms
- Bedrooms: 5
- Bathrooms: 5
- Full bathrooms: 4
- 1/2 bathrooms: 1
Bedroom 1
- Level: Main
- Dimensions: 15ft 0in x 23ft 9in
Bedroom 2
- Level: Main
- Dimensions: 13ft 3in x 11ft 1in
Bedroom 3
- Level: Upper
- Dimensions: 11ft 5in x 13ft 8in
Bedroom 4
- Level: Upper
- Dimensions: 12ft 8in x 11ft 3in
Bedroom 5
- Level: Upper
- Dimensions: 18ft 6in x 11ft 4in
Other
- Level: Main
- Dimensions: 13ft 8in x 11ft 5in
Other
- Level: Main
- Dimensions: 10ft 5in x 8ft 5in
Other
- Level: Main
- Dimensions: 11ft 3in x 12ft 8in
Other
- Area: 2086
Additional room
- Description: Gymn
- Level: Basement
- Dimensions: 13ft 2in x 16ft 8in
Additional room 2
- Description: Recording/sound studio
- Level: Basement
- Dimensions: 15ft 3in x 11ft 9in
Family room
- Level: Basement
- Dimensions: 43ft 0in x 32ft 9in
Kitchen
- Level: Main
- Dimensions: 12ft 5in x 17ft 1in
Laundry
- Level: Main
- Dimensions: 17ft 3in x 5ft 6in
Living room
- Level: Main
- Dimensions: 19ft 1in x 17ft 2in
Main level
- Area: 2258
Upper level
- Area: 1201
Heating
- Forced Air
Cooling
- Central Air
Appliances
- Included: Dishwasher, Disposal, Microwave, Range, Refrigerator, Water Softener Owned, Electric Water Heater
Features
- Vaulted Ceiling(s), In-Law Floorplan, Solid Surface Counter, Ceiling Fan(s), High Speed Internet
- Windows: Window Treatments, Blinds
- Basement: Egress Window(s),Finished,Full
- Attic: Storage
- Number of fireplaces: 1
- Fireplace features: Family Room, Gas Starter, Gas Log
Interior area
- Total structure area: 3,459
- Total interior livable area: 5,545 sqft
Property
Parking
- Total spaces: 3
- Parking features: Attached, On Street, Paved, Garage Faces Side
- Attached garage spaces: 3
- Has uncovered spaces: Yes
- Details: Number Of Garage Remotes: 1
Features
- Levels: Two
- Patio & porch: Patio
- Spa features: Bath
Lot
- Dimensions: 86.54 x 147.24 x 189.92 x 167.9
- Features: Level, Other
Details
- Additional structures: Shed(s)
- Parcel number: 060629212017
- Zoning description: Residential
Construction
Type & style
- Home type: SingleFamily
- Property subtype: Single Family Residence, Residential
Materials
- Frame, Brick, Stucco, Vinyl Siding
- Foundation: Concrete Perimeter
- Roof: Shingle
Condition
- New construction: No
- Year built: 2005
Utilities & green energy
- Sewer: Public Sewer
- Water: Public
- Utilities for property: Cable Available
Community & neighborhood
Location
- Region: Morton
- Subdivision: Idlebrook Estates
Other
Other facts
- Road surface type: Paved
Price history
| Date | Event | Price |
|---|---|---|
| 2/9/2024 | Sold | $491,500-1.7%$89/sqft |
Source: | ||
| 1/10/2024 | Pending sale | $499,900$90/sqft |
Source: | ||
| 1/7/2024 | Price change | $499,900-2.9%$90/sqft |
Source: | ||
| 12/27/2023 | Price change | $515,000-2.8%$93/sqft |
Source: | ||
| 10/24/2023 | Listed for sale | $529,900$96/sqft |
Source: | ||
Public tax history
| Year | Property taxes | Tax assessment |
|---|---|---|
| 2024 | $10,263 +3.9% | $150,990 +7.3% |
| 2023 | $9,875 +3.8% | $140,660 +8.9% |
| 2022 | $9,513 +4.2% | $129,180 +4% |
Find assessor info on the county website
Neighborhood: 61550
Nearby schools
GreatSchools rating
- NAMorton AcademyGrades: K-12Distance: 0.4 mi
Schools provided by the listing agent
- Elementary: Morton
- Middle: Morton Jr. High
- High: Morton
Source: RMLS Alliance. This data may not be complete. We recommend contacting the local school district to confirm school assignments for this home.

Get pre-qualified for a loan
At Zillow Home Loans, we can pre-qualify you in as little as 5 minutes with no impact to your credit score.An equal housing lender. NMLS #10287.

