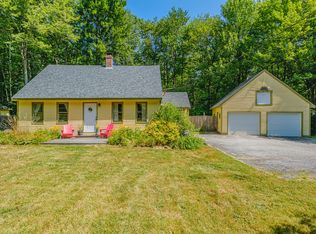Closed
$399,000
311 Stackpole Road, Durham, ME 04222
4beds
1,836sqft
Single Family Residence
Built in 1820
3.18 Acres Lot
$389,800 Zestimate®
$217/sqft
$2,264 Estimated rent
Home value
$389,800
$343,000 - $437,000
$2,264/mo
Zestimate® history
Loading...
Owner options
Explore your selling options
What's special
This property is meant for those who appreciate and are looking for the potential to put their own personal touch on this true 1820 farmhouse in the highly desired town of Durham, Maine. This property features an 1836 sq ft home with an attached garage, a summer kitchen with an ANDES antique cookstove, a glassed in sun porch, a living room with a woodstove, large kitchen and 1st floor bonus or bedroom. The second floor has 3 rooms, a walk in closet, a bonus space and attic. This property also features a large, detached barn. The first floor of this sturdy barn has a workshop room with an old ice chest, an area to the left side where animals were kept (wood floor) and a very large open area to the right. There is a second floor to this sturdy barn. A great barn for horses, cows, sheep or storage. This property also has a pole barn, an old greenhouse and beautiful rock walls around the perimeter in the back yard. Sit on the back deck and look at the huge back yard with apple trees. There is also a peach tree, grapes and a black walnut tree. Come see this beautiful property with possibilities of gardening, having animals or just enjoying its beauty!
Zillow last checked: 8 hours ago
Listing updated: January 16, 2025 at 07:08pm
Listed by:
Coldwell Banker Realty
Bought with:
The Flaherty Group
Source: Maine Listings,MLS#: 1581560
Facts & features
Interior
Bedrooms & bathrooms
- Bedrooms: 4
- Bathrooms: 1
- Full bathrooms: 1
Bedroom 1
- Level: First
Bedroom 2
- Level: Second
Bedroom 3
- Level: Second
Bedroom 4
- Level: Second
Bonus room
- Level: Second
Kitchen
- Level: First
Living room
- Level: First
Sunroom
- Level: First
Heating
- Heat Pump, Stove
Cooling
- Heat Pump
Features
- Attic
- Flooring: Vinyl, Wood
- Basement: Interior Entry,Full,Sump Pump
- Has fireplace: No
Interior area
- Total structure area: 1,836
- Total interior livable area: 1,836 sqft
- Finished area above ground: 1,836
- Finished area below ground: 0
Property
Parking
- Total spaces: 2
- Parking features: Gravel, 5 - 10 Spaces, Detached
- Garage spaces: 2
Lot
- Size: 3.18 Acres
- Features: Rural, Farm, Level, Open Lot, Pasture
Details
- Additional structures: Outbuilding, Shed(s), Barn(s)
- Parcel number: DURMM12L20
- Zoning: RES
- Other equipment: Central Vacuum
Construction
Type & style
- Home type: SingleFamily
- Architectural style: Farmhouse
- Property subtype: Single Family Residence
Materials
- Wood Frame, Vinyl Siding
- Foundation: Stone, Brick/Mortar
- Roof: Shingle
Condition
- Year built: 1820
Utilities & green energy
- Electric: Circuit Breakers, Fuses
- Sewer: Private Sewer
- Water: Private, Well
Community & neighborhood
Location
- Region: Durham
Other
Other facts
- Road surface type: Paved
Price history
| Date | Event | Price |
|---|---|---|
| 5/15/2024 | Sold | $399,000-0.2%$217/sqft |
Source: | ||
| 5/15/2024 | Pending sale | $399,999$218/sqft |
Source: | ||
| 3/25/2024 | Contingent | $399,999$218/sqft |
Source: | ||
| 2/2/2024 | Listed for sale | $399,999-4.8%$218/sqft |
Source: | ||
| 2/2/2024 | Listing removed | -- |
Source: | ||
Public tax history
| Year | Property taxes | Tax assessment |
|---|---|---|
| 2024 | $3,484 -12.7% | $160,200 -14.3% |
| 2023 | $3,990 +0% | $186,900 -3% |
| 2022 | $3,989 -1.1% | $192,700 -1.1% |
Find assessor info on the county website
Neighborhood: 04222
Nearby schools
GreatSchools rating
- 9/10Durham Community SchoolGrades: PK-8Distance: 2.9 mi
- 9/10Freeport High SchoolGrades: 9-12Distance: 10 mi
Get pre-qualified for a loan
At Zillow Home Loans, we can pre-qualify you in as little as 5 minutes with no impact to your credit score.An equal housing lender. NMLS #10287.
Sell with ease on Zillow
Get a Zillow Showcase℠ listing at no additional cost and you could sell for —faster.
$389,800
2% more+$7,796
With Zillow Showcase(estimated)$397,596
