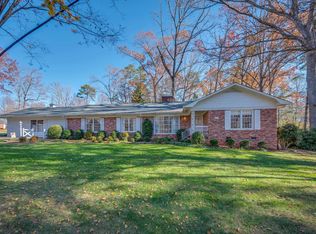Closed
$350,000
311 Squirrel Den Rd, Rutherfordton, NC 28139
4beds
2,320sqft
Single Family Residence
Built in 1966
1.87 Acres Lot
$355,000 Zestimate®
$151/sqft
$2,390 Estimated rent
Home value
$355,000
$280,000 - $447,000
$2,390/mo
Zestimate® history
Loading...
Owner options
Explore your selling options
What's special
MOTIVATED SELLER: This delightful ranch-style home boasts four large bedrooms and two and a half bathrooms, ready for new occupants. Set on 1.87 acres in the desirable Forest Hills neighborhood, it is conveniently situated near parks, a hospital, shopping, and dining options. The residence features four spacious bedrooms, two full bathrooms—one with a walk-in tub and its own water heater—a half bath, and generous living areas, including a sizable family room, kitchen, dining space, and living room. The laundry room adds flexibility, functioning as a potential mudroom or pantry, with access to the backyard and garage. The den includes gas logs and offers plenty of space for customization. This remarkable property offers limitless potential and is a must-see in the real estate market. ****Professional photos will be taken March 10th****
Zillow last checked: 8 hours ago
Listing updated: May 21, 2025 at 08:31am
Listing Provided by:
Misti Chandler misti.chandler@allentate.com,
Allen Tate/Beverly-Hanks Asheville-Downtown
Bought with:
Jody Key
Purple Martin Realty, Inc.
Source: Canopy MLS as distributed by MLS GRID,MLS#: 4227861
Facts & features
Interior
Bedrooms & bathrooms
- Bedrooms: 4
- Bathrooms: 3
- Full bathrooms: 2
- 1/2 bathrooms: 1
- Main level bedrooms: 4
Primary bedroom
- Level: Main
Heating
- Heat Pump
Cooling
- Heat Pump
Appliances
- Included: Dishwasher, Electric Oven, Refrigerator
- Laundry: Mud Room
Features
- Flooring: Carpet, Tile, Vinyl, Wood
- Has basement: No
- Fireplace features: Living Room
Interior area
- Total structure area: 2,320
- Total interior livable area: 2,320 sqft
- Finished area above ground: 2,320
- Finished area below ground: 0
Property
Parking
- Total spaces: 2
- Parking features: Driveway, Attached Garage, Garage on Main Level
- Attached garage spaces: 2
- Has uncovered spaces: Yes
Features
- Levels: One
- Stories: 1
- Patio & porch: Porch
Lot
- Size: 1.87 Acres
- Features: Level
Details
- Parcel number: 1210683
- Zoning: R-1
- Special conditions: Standard
- Other equipment: Fuel Tank(s)
Construction
Type & style
- Home type: SingleFamily
- Property subtype: Single Family Residence
Materials
- Brick Partial
- Foundation: Crawl Space
- Roof: Composition
Condition
- New construction: No
- Year built: 1966
Utilities & green energy
- Sewer: Public Sewer
- Water: City
Community & neighborhood
Location
- Region: Rutherfordton
- Subdivision: None
Other
Other facts
- Road surface type: Concrete, Paved
Price history
| Date | Event | Price |
|---|---|---|
| 5/20/2025 | Sold | $350,000-4.1%$151/sqft |
Source: | ||
| 3/21/2025 | Pending sale | $365,000$157/sqft |
Source: | ||
| 3/7/2025 | Listed for sale | $365,000-1.1%$157/sqft |
Source: | ||
| 2/28/2025 | Listing removed | $369,000$159/sqft |
Source: | ||
| 11/23/2024 | Listed for sale | $369,000-1.6%$159/sqft |
Source: | ||
Public tax history
| Year | Property taxes | Tax assessment |
|---|---|---|
| 2024 | $3,169 +0.2% | $341,600 |
| 2023 | $3,164 +12.7% | $341,600 +44.8% |
| 2022 | $2,808 +4.4% | $235,900 |
Find assessor info on the county website
Neighborhood: 28139
Nearby schools
GreatSchools rating
- 4/10Rutherfordton Elementary SchoolGrades: PK-5Distance: 1.5 mi
- 4/10R-S Middle SchoolGrades: 6-8Distance: 2.5 mi
- 4/10R-S Central High SchoolGrades: 9-12Distance: 3.3 mi
Schools provided by the listing agent
- Elementary: Rutherfordton
- Middle: R-S Middle
- High: R-S Central
Source: Canopy MLS as distributed by MLS GRID. This data may not be complete. We recommend contacting the local school district to confirm school assignments for this home.

Get pre-qualified for a loan
At Zillow Home Loans, we can pre-qualify you in as little as 5 minutes with no impact to your credit score.An equal housing lender. NMLS #10287.
