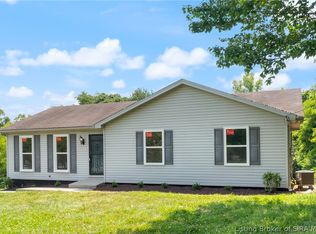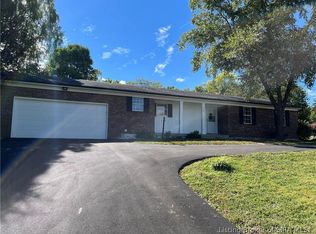Sold for $256,000
$256,000
311 Spickert Knob Road, New Albany, IN 47150
3beds
2,250sqft
Single Family Residence
Built in 1985
0.66 Acres Lot
$288,900 Zestimate®
$114/sqft
$2,049 Estimated rent
Home value
$288,900
$237,000 - $355,000
$2,049/mo
Zestimate® history
Loading...
Owner options
Explore your selling options
What's special
Great opportunity for a move in ready, remodeled ranch home in the heart of New Albany! This charming 1,500+ sqft home sits on nearly 3/4 an acre of lush, expansive grounds, offering both tranquility and space. Step inside to discover a thoughtfully redesigned interior featuring luxurious vinyl flooring that spans the entire home, complemented by brand new double pane windows that flood every room with natural light. Oversized family room and primary bedroom. Kitchen features new cabinetry, pantry bar cabinetry made to host a wine cooler, new stainless steel appliances, and stunning quartz countertops that elevate both style and functionality. Downstairs, a spacious walkout basement features a very large bedroom or additional living space. The oversized attached garage provides ample room for storage, ensuring convenience and practicality for all your needs. NOTE: FRONT WINDOW WILL BE REPLACED JUNE 25TH
Zillow last checked: 8 hours ago
Listing updated: August 08, 2024 at 09:45am
Listed by:
Jason Wade,
Covet Realty
Bought with:
Samantha Hernandez, RB19000317
RE/MAX FIRST
Source: SIRA,MLS#: 202409083 Originating MLS: Southern Indiana REALTORS Association
Originating MLS: Southern Indiana REALTORS Association
Facts & features
Interior
Bedrooms & bathrooms
- Bedrooms: 3
- Bathrooms: 2
- Full bathrooms: 1
- 1/2 bathrooms: 1
Primary bedroom
- Description: Flooring: Luxury Vinyl Plank
- Level: First
Bedroom
- Description: Flooring: Luxury Vinyl Plank
- Level: First
Bedroom
- Description: Flooring: Luxury Vinyl Plank
- Level: Lower
Dining room
- Description: Flooring: Luxury Vinyl Plank
- Level: First
Family room
- Description: Flooring: Luxury Vinyl Plank
- Level: First
Other
- Description: Flooring: Luxury Vinyl Plank
- Level: First
Half bath
- Description: Flooring: Luxury Vinyl Plank
- Level: First
Kitchen
- Description: Flooring: Luxury Vinyl Plank
- Level: First
Heating
- Forced Air
Cooling
- Central Air
Appliances
- Included: Dishwasher, Microwave, Oven, Range, Refrigerator
- Laundry: Main Level, Laundry Room
Features
- Ceiling Fan(s), Eat-in Kitchen, Main Level Primary
- Basement: Exterior Entry,Partially Finished,Walk-Out Access
- Has fireplace: No
Interior area
- Total structure area: 2,250
- Total interior livable area: 2,250 sqft
- Finished area above ground: 1,550
- Finished area below ground: 700
Property
Parking
- Total spaces: 1
- Parking features: Basement, Garage Faces Rear, Garage Door Opener
- Garage spaces: 1
- Has uncovered spaces: Yes
- Details: Off Street
Features
- Levels: One
- Stories: 1
- Patio & porch: Deck
- Exterior features: Deck, Paved Driveway
Lot
- Size: 0.66 Acres
- Features: Wooded
Details
- Parcel number: 220502200030000007
- Zoning: Residential
- Zoning description: Residential
Construction
Type & style
- Home type: SingleFamily
- Architectural style: One Story
- Property subtype: Single Family Residence
Materials
- Vinyl Siding
- Foundation: Poured
- Roof: Shingle
Condition
- Resale
- New construction: No
- Year built: 1985
Utilities & green energy
- Sewer: Public Sewer
- Water: Connected, Public
Community & neighborhood
Location
- Region: New Albany
Other
Other facts
- Listing terms: Conventional,Contract,FHA,VA Loan
- Road surface type: Paved
Price history
| Date | Event | Price |
|---|---|---|
| 8/5/2024 | Sold | $256,000+2.4%$114/sqft |
Source: | ||
| 7/5/2024 | Pending sale | $250,000$111/sqft |
Source: | ||
| 7/3/2024 | Listed for sale | $250,000$111/sqft |
Source: | ||
| 6/20/2024 | Pending sale | $250,000$111/sqft |
Source: | ||
| 6/17/2024 | Listed for sale | $250,000$111/sqft |
Source: | ||
Public tax history
Tax history is unavailable.
Neighborhood: 47150
Nearby schools
GreatSchools rating
- 5/10Green Valley Elementary SchoolGrades: PK-4Distance: 1.4 mi
- 5/10Nathaniel Scribner Middle SchoolGrades: 5-8Distance: 2.6 mi
- 7/10New Albany Senior High SchoolGrades: 9-12Distance: 2.6 mi

Get pre-qualified for a loan
At Zillow Home Loans, we can pre-qualify you in as little as 5 minutes with no impact to your credit score.An equal housing lender. NMLS #10287.

