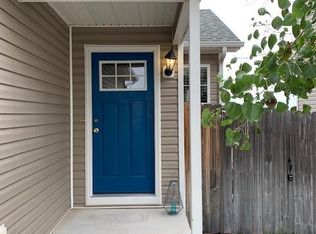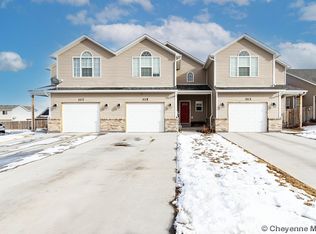Sold on 07/08/24
Price Unknown
311 Southern View Dr, Cheyenne, WY 82007
4beds
2,402sqft
Townhouse, Residential
Built in 2007
3,846 Acres Lot
$301,200 Zestimate®
$--/sqft
$1,943 Estimated rent
Home value
$301,200
$280,000 - $325,000
$1,943/mo
Zestimate® history
Loading...
Owner options
Explore your selling options
What's special
Welcome to your new home! This delightful ranch-style townhome offers the perfect blend of comfort and convenience, nestled in a small subdivision with great curb appeal. Key Features: Main Floor Living: Enjoy easy, single-level living with two spacious bedrooms on the main floor, including a serene primary bedroom and convenient main floor laundry. Finished Basement: The basement features two additional bedrooms, perfect for guests or a home office. The basement is framed for future finishes, allowing you to customize the space to suit your needs. Outdoor Space: Step outside to your private, fenced backyard, ideal for relaxing and entertaining. Attached Garage: A two-car attached garage provides ample space for parking and storage. Community: Located in a charming subdivision, this home offers a friendly neighborhood atmosphere with excellent curb appeal. Don't miss the opportunity to make this lovely townhome yours. Schedule a showing today and experience the comfort and convenience of this fantastic property!
Zillow last checked: 8 hours ago
Listing updated: July 08, 2024 at 03:41pm
Listed by:
Sam Van Riper 307-331-1770,
Bear Paw Realty, LLC
Bought with:
Katie Weber
RE/MAX Capitol Properties
Source: Cheyenne BOR,MLS#: 93559
Facts & features
Interior
Bedrooms & bathrooms
- Bedrooms: 4
- Bathrooms: 2
- Full bathrooms: 2
- Main level bathrooms: 2
Primary bedroom
- Level: Main
- Area: 154
- Dimensions: 14 x 11
Bedroom 2
- Level: Main
- Area: 121
- Dimensions: 11 x 11
Bedroom 3
- Level: Main
- Area: 144
- Dimensions: 12 x 12
Bedroom 4
- Level: Main
- Area: 144
- Dimensions: 12 x 12
Bathroom 1
- Features: Full
- Level: Main
Bathroom 2
- Features: 3/4
- Level: Main
Dining room
- Level: Main
- Area: 90
- Dimensions: 10 x 9
Family room
- Level: Basement
- Area: 345
- Dimensions: 23 x 15
Kitchen
- Level: Main
- Area: 100
- Dimensions: 10 x 10
Living room
- Level: Main
- Area: 285
- Dimensions: 19 x 15
Basement
- Area: 1201
Heating
- Forced Air, Radiant, Electric, Natural Gas
Cooling
- None
Appliances
- Included: Dishwasher, Disposal, Range, Refrigerator
- Laundry: Main Level
Features
- Separate Dining, Walk-In Closet(s), Main Floor Primary
- Flooring: Tile
- Windows: Thermal Windows
- Basement: Interior Entry,Partially Finished
- Has fireplace: No
- Fireplace features: None
- Common walls with other units/homes: End Unit
Interior area
- Total structure area: 2,402
- Total interior livable area: 2,402 sqft
- Finished area above ground: 1,201
Property
Parking
- Total spaces: 2
- Parking features: 2 Car Attached
- Attached garage spaces: 2
Accessibility
- Accessibility features: None
Features
- Fencing: Back Yard
Lot
- Size: 3,846 Acres
- Dimensions: .09
- Features: Front Yard Sod/Grass
Details
- Parcel number: 13660542000400
- Special conditions: Arms Length Sale
Construction
Type & style
- Home type: Townhouse
- Architectural style: Ranch
- Property subtype: Townhouse, Residential
- Attached to another structure: Yes
Materials
- Vinyl Siding
- Foundation: Basement
- Roof: Composition/Asphalt
Condition
- New construction: No
- Year built: 2007
Utilities & green energy
- Electric: Black Hills Energy
- Gas: Black Hills Energy
- Sewer: City Sewer
- Water: Public
- Utilities for property: Cable Connected
Green energy
- Energy efficient items: Ceiling Fan
Community & neighborhood
Location
- Region: Cheyenne
- Subdivision: Southern View
Other
Other facts
- Listing agreement: n
- Listing terms: Cash,Conventional,FHA,VA Loan
Price history
| Date | Event | Price |
|---|---|---|
| 7/8/2024 | Sold | -- |
Source: | ||
| 5/30/2024 | Pending sale | $303,000$126/sqft |
Source: | ||
| 5/24/2024 | Listed for sale | $303,000$126/sqft |
Source: | ||
| 12/2/2017 | Sold | -- |
Source: Agent Provided Report a problem | ||
| 5/31/2007 | Sold | -- |
Source: | ||
Public tax history
| Year | Property taxes | Tax assessment |
|---|---|---|
| 2024 | $1,989 +3.4% | $28,122 +3.4% |
| 2023 | $1,922 +6% | $27,187 +8.2% |
| 2022 | $1,813 +16.8% | $25,123 +17.1% |
Find assessor info on the county website
Neighborhood: 82007
Nearby schools
GreatSchools rating
- 4/10Arp Elementary SchoolGrades: PK-6Distance: 0.7 mi
- 2/10Johnson Junior High SchoolGrades: 7-8Distance: 1.4 mi
- 2/10South High SchoolGrades: 9-12Distance: 1.5 mi

