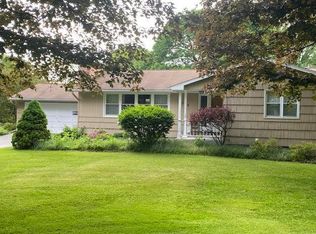Closed
$420,000
311 Sherbrooke Rd, Manlius, NY 13104
4beds
2,000sqft
Single Family Residence
Built in 1962
0.55 Acres Lot
$439,100 Zestimate®
$210/sqft
$2,955 Estimated rent
Home value
$439,100
$408,000 - $474,000
$2,955/mo
Zestimate® history
Loading...
Owner options
Explore your selling options
What's special
*OPEN HOUSE CANCELED* DELAYED SHOWING UNTIL 4/17/25 at 8am. Updated, well maintained raised ranch in FM Schools! The home has 4 bedrooms, 3 full baths, 2 fireplaces, hardwood floors and a very large back deck. The light filled family room addition with wet bar adds to the open feel and easy indoor / outdoor entertaining flow. The huge primary bedroom suite has a whirlpool tub, separate shower, and very large walk-in closet. The spacious, newly renovated lower level (not included in the square footage) is accessed either from the living room or through the garage, and would work well as an in-law suite, au pair or guest apartment with laundry. The garage is roomy enough for 2 cars and a small workshop at the back. Landscape lighting accentuates the stone walls and steps in both the front and back yards. The property is on a quiet street with a private wooded lot, located minutes from shopping, restaurants, Syracuse University, OCC, highways, hospitals, Wegman's and our international airport. If you are considering relocating to Syracuse from another part of the country, we think you'll want to strongly consider charming Manlius with its friendly small-town feel, but close to everything. The backyard swing set conveys. The large wall unit in the family room, shelves in the garage and drapes convey. The front entry mosaic mirror and both mirrors in the hallway bathroom do not convey. The 2 wood burning fireplaces have not been used in years and should be checked by a professional before using.
Zillow last checked: 8 hours ago
Listing updated: June 26, 2025 at 06:14am
Listed by:
Maria Galletta 314-265-8503,
Howard Hanna Real Estate
Bought with:
Kelli Ide, 10301221202
Michael DeRosa Exchange
Source: NYSAMLSs,MLS#: S1596668 Originating MLS: Syracuse
Originating MLS: Syracuse
Facts & features
Interior
Bedrooms & bathrooms
- Bedrooms: 4
- Bathrooms: 3
- Full bathrooms: 3
- Main level bathrooms: 2
- Main level bedrooms: 3
Heating
- Gas, Forced Air
Cooling
- Attic Fan, Central Air
Appliances
- Included: Dryer, Dishwasher, Exhaust Fan, Electric Oven, Electric Range, Gas Water Heater, Microwave, Refrigerator, Range Hood, Washer, Water Purifier Owned, Water Softener Owned
- Laundry: In Basement
Features
- Wet Bar, Cathedral Ceiling(s), Separate/Formal Dining Room, Entrance Foyer, Eat-in Kitchen, Separate/Formal Living Room, Guest Accommodations, Jetted Tub, Kitchen Island, Living/Dining Room, Pull Down Attic Stairs, Sliding Glass Door(s), Storage, Solid Surface Counters, Natural Woodwork, Window Treatments, Bedroom on Main Level, Bath in Primary Bedroom, Main Level Primary, Primary Suite, Programmable Thermostat
- Flooring: Carpet, Ceramic Tile, Hardwood, Laminate, Tile, Varies
- Doors: Sliding Doors
- Windows: Drapes
- Basement: Full,Finished,Walk-Out Access
- Attic: Pull Down Stairs
- Number of fireplaces: 2
Interior area
- Total structure area: 2,000
- Total interior livable area: 2,000 sqft
Property
Parking
- Total spaces: 2
- Parking features: Attached, Underground, Garage, Garage Door Opener
- Attached garage spaces: 2
Accessibility
- Accessibility features: Accessible Bedroom, Accessible Doors
Features
- Levels: Two
- Stories: 2
- Patio & porch: Deck
- Exterior features: Blacktop Driveway, Deck, Play Structure, Private Yard, See Remarks
Lot
- Size: 0.55 Acres
- Dimensions: 80 x 243
- Features: Near Public Transit, Rectangular, Rectangular Lot, Residential Lot, Wooded
Details
- Parcel number: 31388910400000080020000000
- Special conditions: Standard
Construction
Type & style
- Home type: SingleFamily
- Architectural style: Ranch,Raised Ranch
- Property subtype: Single Family Residence
Materials
- Attic/Crawl Hatchway(s) Insulated, Cedar, Frame, Copper Plumbing
- Foundation: Block
- Roof: Asphalt,Pitched
Condition
- Resale
- Year built: 1962
Utilities & green energy
- Electric: Circuit Breakers
- Sewer: Septic Tank
- Water: Connected, Public
- Utilities for property: Cable Available, Electricity Connected, High Speed Internet Available, Water Connected
Community & neighborhood
Security
- Security features: Radon Mitigation System
Location
- Region: Manlius
- Subdivision: Cherry Manor Sec 3
Other
Other facts
- Listing terms: Cash,Conventional,FHA,VA Loan
Price history
| Date | Event | Price |
|---|---|---|
| 6/24/2025 | Sold | $420,000+16.7%$210/sqft |
Source: | ||
| 5/15/2025 | Pending sale | $359,900$180/sqft |
Source: | ||
| 4/18/2025 | Contingent | $359,900$180/sqft |
Source: | ||
| 4/10/2025 | Listed for sale | $359,900$180/sqft |
Source: | ||
Public tax history
| Year | Property taxes | Tax assessment |
|---|---|---|
| 2024 | -- | $326,100 +15% |
| 2023 | -- | $283,600 +12.6% |
| 2022 | -- | $251,800 +11.3% |
Find assessor info on the county website
Neighborhood: 13104
Nearby schools
GreatSchools rating
- 7/10Fayetteville Elementary SchoolGrades: K-4Distance: 1.1 mi
- 9/10Wellwood Middle SchoolGrades: 5-8Distance: 1.1 mi
- 9/10Fayetteville Manlius Senior High SchoolGrades: 9-12Distance: 1.3 mi
Schools provided by the listing agent
- Elementary: Fayetteville Elementary
- Middle: Wellwood Middle
- High: Fayetteville-Manlius Senior High
- District: Fayetteville-Manlius
Source: NYSAMLSs. This data may not be complete. We recommend contacting the local school district to confirm school assignments for this home.
