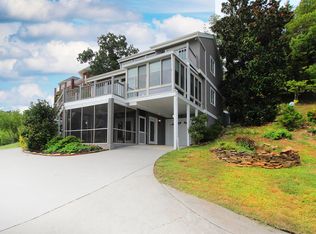CHEROKEE LAKEFRONT, MAIN CHANNEL, 180 DEGREE VIEW OF LAKE AND GREAT SMOKY MTNS. Full brick home, QUALITY build, three beautiful, spacious balconies. Beautiful floors, vaulted ceiling, windows galore lake side, beautifully appointed kitchen with high end appliances. Two bonus rooms used for bedrooms 3 and 4. Master and Bedroom 2 on main level. All bedrooms are ensuites. All bedrooms enjoy the unparallelled lake view. On the lower level is a fabulous Media and Game Room. Must see this special house to believe and appreciate it. It is tops for quality, beauty and waterfront location. All measurements taken from public records. Owners believe they are correct, but buyer should do due diligence to check. The quality of this home raises the bar for lake living.
This property is off market, which means it's not currently listed for sale or rent on Zillow. This may be different from what's available on other websites or public sources.
