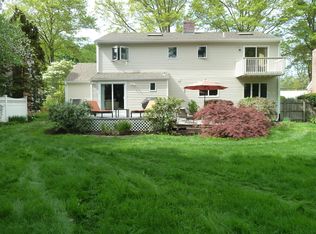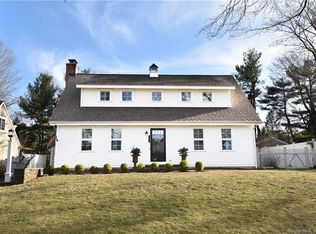Location holds a golden key in Real Estate. 311 Sasco Hill Rd, situated on The Premier Street in Fairfield, is walking distance to Sasco beach, golf course/country club, Southport Village & Harbor, even restaurants & shopping. Convenient to top rated school & trains (easy trip to NYC. Fall in Love with this enchanting property, nestled perfectly at the end of a cul-de-sac. Down a private drive you'll be drawn to a charming front porch, recently restored to perfection. Freshly painted home with rich hardwood flooring, walls of glass, 2 fireplaces & more will quickly feel like "Home". Tremendous kitchen, cathedral ceiling, top of the line appliances, all sure to impress. 1st floor priv office & dining room w/ the 2nd fireplace & a wall of French doors allowing sunshine & fresh air to soar right in. EZ access from garage, large mudroom, half bath & homework area. Master suite w/ office/sitting room & a walk -in closet. Exercise, play, entertain, all in the fin LL. Imagine on a beautiful day or pleasant evening how wonderful to bring in the outdoors. Such a special feature - entire front of the home has French doors that open to the covered porch. Kitchen & dining area flow to the outdoors. Back patio overlooks a lush backyard, large enough for a pool, sports court & more. 2 acre custom designed landscape w/ specimen trees, perennials, flowering plants, gardens- quite a mini bird haven. Truly a special 2 acre retreat to call home whether a primary residence or weekend home.
This property is off market, which means it's not currently listed for sale or rent on Zillow. This may be different from what's available on other websites or public sources.

