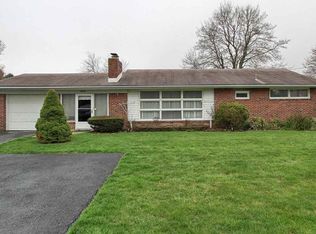Sold for $325,000 on 11/21/24
$325,000
311 Salt Rd, Enola, PA 17025
3beds
1,494sqft
Single Family Residence
Built in 1955
0.28 Acres Lot
$336,400 Zestimate®
$218/sqft
$1,725 Estimated rent
Home value
$336,400
$309,000 - $367,000
$1,725/mo
Zestimate® history
Loading...
Owner options
Explore your selling options
What's special
Welcome to 311 Salt Road, a very special home. Current owners have meticulously upgraded this beautiful all brick ranch home with high end finishes and pride of ownership is evident. Enter the home through the front door which has a covered brick paver front porch which leads into the family room. All season room and laundry are located to rear of family room. Kitchen features granite countertops, glazed raised panel cabinetry, ceramic subway tile backsplash and recessed spotlighting for more than ample lighting while cooking. Dining room big enough to accommodate most tables has been tastefully trimmed out with wainscoting, crown molding and chair rail. Large living room with brick wood burning fireplace is perfect for entertaining. Upgraded bathroom located in hallway is adjacent to one modest sized bedroom with two large bedrooms at end of hallway. Outside, the fenced in rear yard is perfect to accommodate children and pets and also features covered porch with vinyl railing off kitchen entrance door, covered entrance to basement access door, paver patio, large new utility shed and a smaller gardening shed. This home is centrally located close to shopping, restaurants, medical facilities and major highways. With great location, excellent condition of home and reasonable price, make your appointment today before you miss out on this great opportunity.
Zillow last checked: 8 hours ago
Listing updated: November 21, 2024 at 07:13am
Listed by:
DAN JORICH 717-991-8849,
TeamPete Realty Services, Inc.
Bought with:
Mary Galpin, RS324603
Keller Williams Realty Group
Terese Brittingham, RM419528
Keller Williams Realty Group
Source: Bright MLS,MLS#: PACB2035922
Facts & features
Interior
Bedrooms & bathrooms
- Bedrooms: 3
- Bathrooms: 1
- Full bathrooms: 1
- Main level bathrooms: 1
- Main level bedrooms: 3
Basement
- Area: 0
Heating
- Heat Pump, Electric
Cooling
- Central Air, Electric
Appliances
- Included: Electric Water Heater
- Laundry: Main Level
Features
- Floor Plan - Traditional, Kitchen - Gourmet, Upgraded Countertops, Bathroom - Walk-In Shower, Dry Wall
- Windows: Energy Efficient, Low Emissivity Windows
- Basement: Full,Exterior Entry,Walk-Out Access,Interior Entry
- Number of fireplaces: 1
- Fireplace features: Brick, Wood Burning
Interior area
- Total structure area: 1,494
- Total interior livable area: 1,494 sqft
- Finished area above ground: 1,494
- Finished area below ground: 0
Property
Parking
- Total spaces: 3
- Parking features: Garage Faces Front, Inside Entrance, Concrete, Attached, Driveway
- Attached garage spaces: 1
- Uncovered spaces: 2
Accessibility
- Accessibility features: None
Features
- Levels: One
- Stories: 1
- Patio & porch: Patio, Roof
- Pool features: None
- Fencing: Chain Link
Lot
- Size: 0.28 Acres
- Features: Front Yard, Suburban
Details
- Additional structures: Above Grade, Below Grade, Outbuilding
- Parcel number: 09130999039
- Zoning: RESIDENTIAL
- Special conditions: Standard
Construction
Type & style
- Home type: SingleFamily
- Architectural style: Ranch/Rambler
- Property subtype: Single Family Residence
Materials
- Brick
- Foundation: Block
- Roof: Asphalt
Condition
- Excellent
- New construction: No
- Year built: 1955
Utilities & green energy
- Electric: 200+ Amp Service
- Sewer: Public Sewer
- Water: Public
- Utilities for property: Cable Connected, Phone, Cable
Community & neighborhood
Location
- Region: Enola
- Subdivision: None Available
- Municipality: EAST PENNSBORO TWP
Other
Other facts
- Listing agreement: Exclusive Right To Sell
- Listing terms: Cash,Conventional
- Ownership: Fee Simple
- Road surface type: Black Top
Price history
| Date | Event | Price |
|---|---|---|
| 11/21/2024 | Sold | $325,000-1.2%$218/sqft |
Source: | ||
| 10/17/2024 | Pending sale | $329,000$220/sqft |
Source: | ||
| 10/12/2024 | Listed for sale | $329,000+49.5%$220/sqft |
Source: | ||
| 12/17/2023 | Listing removed | -- |
Source: | ||
| 12/16/2021 | Sold | $220,000$147/sqft |
Source: | ||
Public tax history
| Year | Property taxes | Tax assessment |
|---|---|---|
| 2025 | $2,545 +8.5% | $123,300 |
| 2024 | $2,345 +3.6% | $123,300 |
| 2023 | $2,265 +6.4% | $123,300 |
Find assessor info on the county website
Neighborhood: 17025
Nearby schools
GreatSchools rating
- 7/10East Pennsboro El SchoolGrades: K-5Distance: 0.4 mi
- 5/10East Pennsboro Area Middle SchoolGrades: 6-8Distance: 0.6 mi
- 8/10East Pennsboro Area Senior High SchoolGrades: 9-12Distance: 0.6 mi
Schools provided by the listing agent
- High: East Pennsboro Area Shs
- District: East Pennsboro Area
Source: Bright MLS. This data may not be complete. We recommend contacting the local school district to confirm school assignments for this home.

Get pre-qualified for a loan
At Zillow Home Loans, we can pre-qualify you in as little as 5 minutes with no impact to your credit score.An equal housing lender. NMLS #10287.
