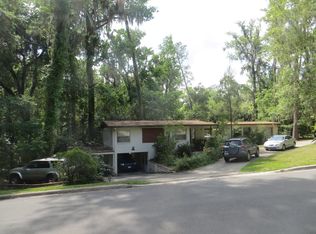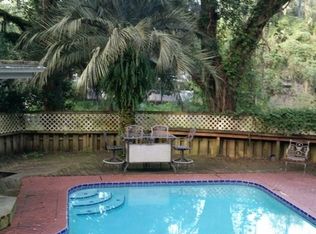Sold for $540,000
$540,000
311 SW 27th St, Gainesville, FL 32607
3beds
2,253sqft
Single Family Residence
Built in 1956
6,970 Square Feet Lot
$538,300 Zestimate®
$240/sqft
$2,556 Estimated rent
Home value
$538,300
$495,000 - $587,000
$2,556/mo
Zestimate® history
Loading...
Owner options
Explore your selling options
What's special
Distinctive mid-century Modern home in the historic Golf View Neighborhood. Covered tiled entrance porch and custom, mission-style front door. Foyer/Ante room features built-in bookshelves and a glass French doors leading onto a balcony overlooking the wooded conservation area. There are beautifully restored hardwood floors throughout the living and bedroom areas. There are also updated double-pane insulated windows throughout. The spacious living room features tongue & groove paneling. The updated chef's kitchen with exotic granite counters, custom cherry cabinets, stainless appliances & sink, gas cooktop, new refrigerator, and a built-in in desk. The upstairs bedrooms feature ceiling fans and wood floors. The bright primary suite features a separate room through an arched doorway that could function as a study/office/nursey. A glass door from the primary suite opens onto a private screened porch. Both bathrooms feature pristine 50's retro tile and fixtures- the primary bath has a walk-in shower, and the guest bath has a tub/shower combo. The property borders a heavily wooded city-owned conservation area on one side, affording privacy and fantastic views. Downstairs is guest/ in-law suite- perfect for a multi-generational family. It features a large, tiled living room with gas fireplace, a bedroom, and full bath. The basement area has new gas hot water heater, Maytag front-loading washer & dryer, a whole house water filter, dehumidifier, and lots of storage. There are 2 separate entrances to the downstairs area. Outside is a beautifully landscaped yard with palms, fruit trees, azaleas, a paved patio and a storage shed. Roof was replaced 8/23; Trane HVAC 2021; New gas hot water heater 2025. Only a short walk to UF Levin College of Law, the Swamp stadium, University of Fl, UF Bat house & Lake Alice Shopping, Restaurants and Recreational Areas and Trails.
Zillow last checked: 8 hours ago
Listing updated: October 15, 2025 at 12:36pm
Listing Provided by:
David Pais 352-215-1580,
PAIS REALTY 352-215-1580
Bought with:
Jonathan Mills, 3316844
KELLER WILLIAMS GAINESVILLE REALTY PARTNERS
Brian Martin, 3564425
KELLER WILLIAMS GAINESVILLE REALTY PARTNERS
Source: Stellar MLS,MLS#: GC527886 Originating MLS: Gainesville-Alachua
Originating MLS: Gainesville-Alachua

Facts & features
Interior
Bedrooms & bathrooms
- Bedrooms: 3
- Bathrooms: 3
- Full bathrooms: 3
Primary bedroom
- Features: Walk-In Closet(s)
- Level: Second
- Area: 159.5 Square Feet
- Dimensions: 11x14.5
Other
- Features: Built-in Closet
- Level: First
- Area: 153 Square Feet
- Dimensions: 8.5x18
Bedroom 1
- Features: Built-in Closet
- Level: Second
- Area: 110 Square Feet
- Dimensions: 10x11
Bonus room
- Features: Built-in Closet
- Level: First
- Area: 312 Square Feet
- Dimensions: 12x26
Den
- Features: Built-in Closet
- Level: Second
- Area: 121 Square Feet
- Dimensions: 11x11
Dining room
- Level: Second
- Area: 130 Square Feet
- Dimensions: 10x13
Foyer
- Level: Second
- Area: 144 Square Feet
- Dimensions: 9x16
Kitchen
- Level: Second
- Area: 144 Square Feet
- Dimensions: 9x16
Living room
- Level: Second
- Area: 239.25 Square Feet
- Dimensions: 14.5x16.5
Heating
- Central, Natural Gas, Heat Pump
Cooling
- Central Air
Appliances
- Included: Dishwasher, Dryer, Gas Water Heater, Range, Refrigerator, Washer
- Laundry: Laundry Room
Features
- Ceiling Fan(s), Living Room/Dining Room Combo, Solid Surface Counters, Solid Wood Cabinets, Stone Counters
- Flooring: Bamboo, Ceramic Tile, Vinyl, Hardwood
- Doors: French Doors, Sliding Doors
- Windows: Window Treatments
- Basement: Partial
- Has fireplace: Yes
- Fireplace features: Gas, Masonry
Interior area
- Total structure area: 2,493
- Total interior livable area: 2,253 sqft
Property
Features
- Levels: Two
- Stories: 2
- Patio & porch: Deck, Front Porch, Patio, Rear Porch, Screened
- Exterior features: Balcony, Lighting, Rain Gutters
- Fencing: Wood
Lot
- Size: 6,970 sqft
- Residential vegetation: Wooded
Details
- Parcel number: 06460041000
- Zoning: RSF3
- Special conditions: None
Construction
Type & style
- Home type: SingleFamily
- Architectural style: Mid-Century Modern
- Property subtype: Single Family Residence
Materials
- Block, Stone
- Foundation: Basement, Slab
- Roof: Other
Condition
- New construction: No
- Year built: 1956
Utilities & green energy
- Sewer: Public Sewer
- Water: Public
- Utilities for property: Public
Community & neighborhood
Location
- Region: Gainesville
- Subdivision: GOLF VIEW ESTATES
HOA & financial
HOA
- Has HOA: No
Other fees
- Pet fee: $0 monthly
Other financial information
- Total actual rent: 0
Other
Other facts
- Listing terms: Cash,Conventional
- Ownership: Fee Simple
- Road surface type: Paved
Price history
| Date | Event | Price |
|---|---|---|
| 10/15/2025 | Sold | $540,000-4.4%$240/sqft |
Source: | ||
| 9/18/2025 | Pending sale | $565,000$251/sqft |
Source: | ||
| 8/25/2025 | Price change | $565,000-4.1%$251/sqft |
Source: | ||
| 7/4/2025 | Price change | $589,000-1.7%$261/sqft |
Source: | ||
| 6/5/2025 | Price change | $599,000-2.6%$266/sqft |
Source: | ||
Public tax history
| Year | Property taxes | Tax assessment |
|---|---|---|
| 2024 | $9,113 +355.2% | $404,278 +231.4% |
| 2023 | $2,002 +4.4% | $122,009 +3% |
| 2022 | $1,918 +1.6% | $118,455 +3% |
Find assessor info on the county website
Neighborhood: 32607
Nearby schools
GreatSchools rating
- 5/10Caroline Beatrice Parker ElementaryGrades: K-5Distance: 0.9 mi
- 3/10Westwood Middle SchoolGrades: 6-8Distance: 1.1 mi
- 6/10Gainesville High SchoolGrades: 9-12Distance: 1.9 mi
Schools provided by the listing agent
- Elementary: Carolyn Beatrice Parker Elementary
- Middle: Westwood Middle School-AL
- High: Gainesville High School-AL
Source: Stellar MLS. This data may not be complete. We recommend contacting the local school district to confirm school assignments for this home.
Get pre-qualified for a loan
At Zillow Home Loans, we can pre-qualify you in as little as 5 minutes with no impact to your credit score.An equal housing lender. NMLS #10287.
Sell for more on Zillow
Get a Zillow Showcase℠ listing at no additional cost and you could sell for .
$538,300
2% more+$10,766
With Zillow Showcase(estimated)$549,066

