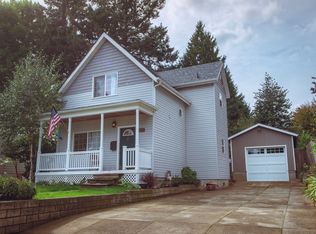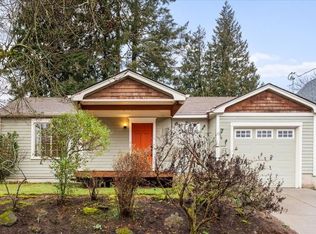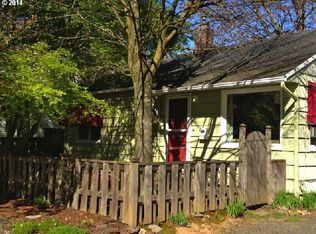2014 Built Mt. Tabor Home, Perfect for Single Level Living. One Block to Montavilla shops and restaurants! Open vaulted living room with lots of windows. Modern kitchen with lots of cabinets opens to spacious dining room. Master Suite and two spare bedrooms on main. Fourth bedroom and half bath upstairs. Basement for hobbies, storage down. Long driveway can fit multiple cars or RV. Charming covered front porch and back deck. [Home Energy Score = 4. HES Report at https://rpt.greenbuildingregistry.com/hes/OR10139052-20180907]
This property is off market, which means it's not currently listed for sale or rent on Zillow. This may be different from what's available on other websites or public sources.


