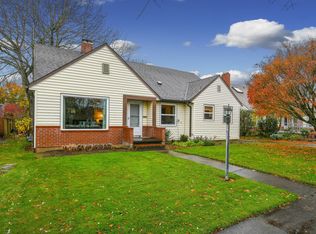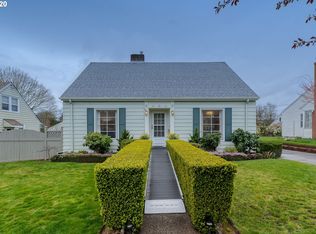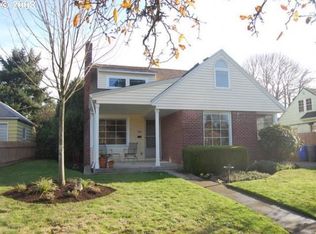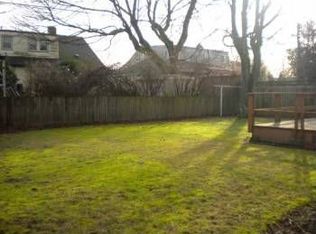Sold
$655,000
311 SE 48th Ave, Portland, OR 97215
4beds
3,120sqft
Residential, Single Family Residence
Built in 1949
6,098.4 Square Feet Lot
$760,400 Zestimate®
$210/sqft
$4,224 Estimated rent
Home value
$760,400
$700,000 - $829,000
$4,224/mo
Zestimate® history
Loading...
Owner options
Explore your selling options
What's special
This charming property beckons from within the coveted Providence Heights Neighborhood. As you step through the spacious foyer, original hardwood floors adorn the traditional interior, adding character to the main level. The inviting living room features a wood-burning fireplace, perfect for cozy evenings, while the generously sized kitchen boasts updated cabinets, stainless steel appliances, and a convenient eating bar, complemented by a rolling kitchen prep island. Conveniently situated on the main floor, the primary suite offers a tranquil retreat with French doors leading to a deck overlooking the backyard. Upstairs, two spacious bedrooms and a full bathroom await. Downstairs, a large basement provides ample space for a family room and office, along with abundant storage in the utility room. Completing the picture, a sizable finished two-car garage offers versatile potential as a studio or future accessory dwelling unit (ADU), adding further appeal to this delightful property. [Home Energy Score = 1. HES Report at https://rpt.greenbuildingregistry.com/hes/OR10225104]
Zillow last checked: 8 hours ago
Listing updated: March 29, 2024 at 06:30am
Listed by:
Troy D Doty P.C. info@nwrealtysource.com,
Northwest Realty Source
Bought with:
Kyle Tiedemann, 201218109
Northwest Realty Source
Source: RMLS (OR),MLS#: 24572326
Facts & features
Interior
Bedrooms & bathrooms
- Bedrooms: 4
- Bathrooms: 3
- Full bathrooms: 2
- Partial bathrooms: 1
- Main level bathrooms: 2
Primary bedroom
- Features: Bathroom, French Doors, Hardwood Floors, Closet
- Level: Main
- Area: 180
- Dimensions: 12 x 15
Bedroom 2
- Features: Hardwood Floors, Closet
- Level: Main
- Area: 132
- Dimensions: 11 x 12
Bedroom 3
- Features: Closet, Wallto Wall Carpet
- Level: Upper
- Area: 240
- Dimensions: 15 x 16
Bedroom 4
- Features: Closet, Wallto Wall Carpet
- Level: Upper
- Area: 240
- Dimensions: 15 x 16
Dining room
- Features: Hardwood Floors
- Level: Main
- Area: 132
- Dimensions: 11 x 12
Family room
- Features: Wallto Wall Carpet
- Level: Lower
- Area: 352
- Dimensions: 16 x 22
Kitchen
- Features: Dishwasher, Eat Bar, Builtin Oven, Free Standing Refrigerator
- Level: Main
- Area: 169
- Width: 13
Living room
- Features: Fireplace, Hardwood Floors
- Level: Main
- Area: 260
- Dimensions: 13 x 20
Heating
- Forced Air, Fireplace(s)
Appliances
- Included: Built-In Range, Dishwasher, Free-Standing Refrigerator, Range Hood, Stainless Steel Appliance(s), Built In Oven, Electric Water Heater, Tank Water Heater
Features
- Vaulted Ceiling(s), Closet, Eat Bar, Bathroom, Pantry, Quartz
- Flooring: Hardwood, Wall to Wall Carpet
- Doors: French Doors
- Windows: Double Pane Windows, Vinyl Frames, Wood Frames
- Basement: Full,Partially Finished
- Number of fireplaces: 1
- Fireplace features: Wood Burning
Interior area
- Total structure area: 3,120
- Total interior livable area: 3,120 sqft
Property
Parking
- Total spaces: 2
- Parking features: Driveway, Off Street, Detached
- Garage spaces: 2
- Has uncovered spaces: Yes
Accessibility
- Accessibility features: Accessible Approachwith Ramp, Accessible Entrance, Garage On Main, Main Floor Bedroom Bath, Accessibility
Features
- Levels: Two
- Stories: 3
- Patio & porch: Deck
- Exterior features: Yard
- Fencing: Fenced
Lot
- Size: 6,098 sqft
- Features: Level, SqFt 5000 to 6999
Details
- Additional structures: PoultryCoop
- Parcel number: R250636
Construction
Type & style
- Home type: SingleFamily
- Architectural style: Traditional
- Property subtype: Residential, Single Family Residence
Materials
- Brick, Metal Siding
- Foundation: Concrete Perimeter, Slab
- Roof: Composition
Condition
- Resale
- New construction: No
- Year built: 1949
Utilities & green energy
- Gas: Gas
- Sewer: Public Sewer
- Water: Public
- Utilities for property: Cable Connected
Community & neighborhood
Location
- Region: Portland
- Subdivision: Providence Heights
Other
Other facts
- Listing terms: Cash,Conventional,FHA,VA Loan
- Road surface type: Paved
Price history
| Date | Event | Price |
|---|---|---|
| 3/29/2024 | Sold | $655,000-5.8%$210/sqft |
Source: | ||
| 3/20/2024 | Pending sale | $695,000+221.9%$223/sqft |
Source: | ||
| 5/28/1999 | Sold | $215,900+30.8%$69/sqft |
Source: Public Record | ||
| 6/27/1996 | Sold | $165,000$53/sqft |
Source: Public Record | ||
Public tax history
| Year | Property taxes | Tax assessment |
|---|---|---|
| 2025 | $8,961 +3.7% | $332,550 +3% |
| 2024 | $8,639 +4% | $322,870 +3% |
| 2023 | $8,307 +12.9% | $313,470 +13.8% |
Find assessor info on the county website
Neighborhood: North Tabor
Nearby schools
GreatSchools rating
- 9/10Glencoe Elementary SchoolGrades: K-5Distance: 0.3 mi
- 10/10Mt Tabor Middle SchoolGrades: 6-8Distance: 0.5 mi
- 6/10Franklin High SchoolGrades: 9-12Distance: 1.3 mi
Schools provided by the listing agent
- Elementary: Glencoe
- Middle: Mt Tabor
- High: Franklin
Source: RMLS (OR). This data may not be complete. We recommend contacting the local school district to confirm school assignments for this home.
Get a cash offer in 3 minutes
Find out how much your home could sell for in as little as 3 minutes with a no-obligation cash offer.
Estimated market value
$760,400
Get a cash offer in 3 minutes
Find out how much your home could sell for in as little as 3 minutes with a no-obligation cash offer.
Estimated market value
$760,400



