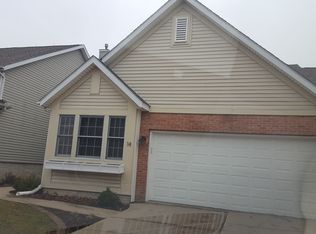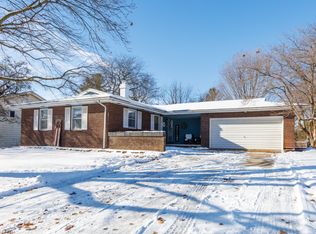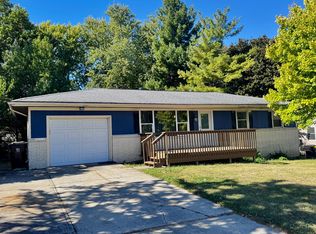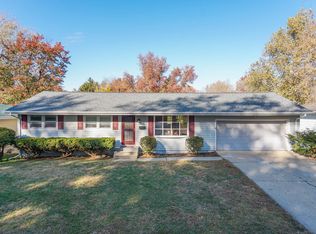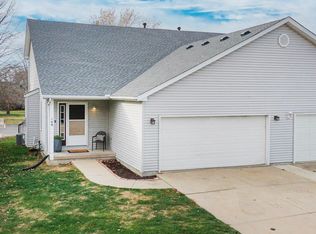SELLER SAYS SELL! Take another look, painting and closet doors installed. Well sought after Zero lot line located in College Hills Court, just west of College Hills Mall. Newer appliances, interior paint and light fixtures in this well cared for 3 bedroom, 2 1/2 bath unit with breakfast bar in kitchen, main floor laundry, half bath, living room with gas fireplace, dining area and sliding glass door to patio and fenced well landscaped yard. Spacious master suite with walk in, lofted ceiling and sliding glass door to large deck. Two more bedrooms and another bath up. Large 2 car garage and The basement is unfinished and ready to finish to suit! Plumbing in place for an additional bathroom if desired, super multi functional space. LOW HOA COST. Location, location, location!
Active
Price cut: $5K (11/14)
$250,000
311 S Towanda Ave APT 1, Normal, IL 61761
3beds
2,803sqft
Est.:
Duplex, Single Family Residence
Built in 1997
-- sqft lot
$-- Zestimate®
$89/sqft
$46/mo HOA
What's special
Two more bedroomsFenced well landscaped yardLofted ceilingBreakfast bar in kitchenDining areaMain floor laundryNewer appliances
- 145 days |
- 518 |
- 16 |
Zillow last checked: 8 hours ago
Listing updated: November 21, 2025 at 06:19am
Listing courtesy of:
Sarah Marshall 309-275-9086,
Coldwell Banker Real Estate Group
Source: MRED as distributed by MLS GRID,MLS#: 12424145
Tour with a local agent
Facts & features
Interior
Bedrooms & bathrooms
- Bedrooms: 3
- Bathrooms: 3
- Full bathrooms: 2
- 1/2 bathrooms: 1
Rooms
- Room types: No additional rooms
Primary bedroom
- Features: Flooring (Carpet), Bathroom (Full)
- Level: Second
- Area: 256 Square Feet
- Dimensions: 16X16
Bedroom 2
- Features: Flooring (Carpet)
- Level: Second
- Area: 180 Square Feet
- Dimensions: 15X12
Bedroom 3
- Level: Main
- Area: 144 Square Feet
- Dimensions: 12X12
Kitchen
- Features: Flooring (Wood Laminate)
- Level: Main
- Area: 144 Square Feet
- Dimensions: 16X9
Laundry
- Features: Flooring (Wood Laminate)
- Level: Main
- Area: 18 Square Feet
- Dimensions: 6X3
Living room
- Features: Flooring (Wood Laminate)
- Level: Main
- Area: 357 Square Feet
- Dimensions: 21X17
Heating
- Natural Gas
Cooling
- Central Air
Features
- Basement: Unfinished,Full
- Number of fireplaces: 1
- Fireplace features: Living Room
Interior area
- Total structure area: 2,803
- Total interior livable area: 2,803 sqft
Property
Parking
- Total spaces: 2
- Parking features: Garage Owned, Attached, Garage
- Attached garage spaces: 2
Accessibility
- Accessibility features: No Disability Access
Lot
- Size: 5,100 Square Feet
- Dimensions: 34X150
Details
- Parcel number: 1426356028
- Special conditions: None
Construction
Type & style
- Home type: MultiFamily
- Property subtype: Duplex, Single Family Residence
Materials
- Vinyl Siding, Brick
Condition
- New construction: No
- Year built: 1997
Utilities & green energy
- Electric: Circuit Breakers
- Sewer: Public Sewer
- Water: Public
Community & HOA
Community
- Subdivision: Pleasant Hills
HOA
- Has HOA: Yes
- Services included: Lawn Care, Snow Removal
- HOA fee: $550 annually
Location
- Region: Normal
Financial & listing details
- Price per square foot: $89/sqft
- Tax assessed value: $176,130
- Annual tax amount: $3,082
- Date on market: 7/18/2025
- Ownership: Fee Simple w/ HO Assn.
Estimated market value
Not available
Estimated sales range
Not available
Not available
Price history
Price history
| Date | Event | Price |
|---|---|---|
| 11/14/2025 | Price change | $250,000-2%$89/sqft |
Source: | ||
| 8/19/2025 | Price change | $255,000-3.8%$91/sqft |
Source: | ||
| 8/8/2025 | Price change | $265,000-1.9%$95/sqft |
Source: | ||
| 7/27/2025 | Price change | $270,000-3.6%$96/sqft |
Source: | ||
| 7/18/2025 | Listed for sale | $280,000+16.7%$100/sqft |
Source: | ||
Public tax history
Public tax history
| Year | Property taxes | Tax assessment |
|---|---|---|
| 2023 | $3,082 -4.7% | $58,710 +10.7% |
| 2022 | $3,235 -2.3% | $53,040 +6% |
| 2021 | $3,312 | $50,042 +2.3% |
Find assessor info on the county website
BuyAbility℠ payment
Est. payment
$1,812/mo
Principal & interest
$1230
Property taxes
$448
Other costs
$134
Climate risks
Neighborhood: 61761
Nearby schools
GreatSchools rating
- 5/10Colene Hoose Elementary SchoolGrades: K-5Distance: 0.7 mi
- 5/10Chiddix Jr High SchoolGrades: 6-8Distance: 1.1 mi
- 7/10Normal Community West High SchoolGrades: 9-12Distance: 3.8 mi
Schools provided by the listing agent
- Elementary: Colene Hoose Elementary
- Middle: Chiddix Jr High
- High: Normal Community High School
- District: 5
Source: MRED as distributed by MLS GRID. This data may not be complete. We recommend contacting the local school district to confirm school assignments for this home.
- Loading
- Loading
