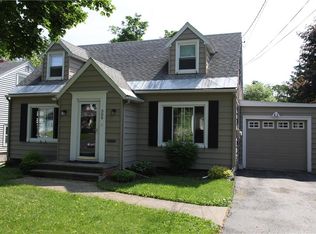Closed
$205,117
311 S Terry Rd, Syracuse, NY 13219
3beds
1,260sqft
Single Family Residence
Built in 1958
0.31 Acres Lot
$213,400 Zestimate®
$163/sqft
$2,250 Estimated rent
Home value
$213,400
$198,000 - $230,000
$2,250/mo
Zestimate® history
Loading...
Owner options
Explore your selling options
What's special
This charming 3-bedroom, 2.5 bath Cape is in a prime location close to all amenities, and is in the Westhill school dist. This home is move-in ready and features a lovely wood burning fireplace in the living room, a front porch with new decking, hardwood floors, and 2 bedrooms are on the first floor. A partially finished basement adds additional living space for entertainment, there is also a newly added full bathroom in the basement, that is approx. 90% complete. Additionally, there is a 2-car detached garage, and a wonderful, spacious backyard. You don’t want to miss this one! No Showings until SUN. 4/6th at 11am, No Negotiations until 4/8 at 7pm.
Zillow last checked: 8 hours ago
Listing updated: July 18, 2025 at 06:29am
Listed by:
Sharon Hopler 315-487-0040,
Howard Hanna Real Estate,
Dylan Wise 315-487-0040,
Howard Hanna Real Estate
Bought with:
Matthew Z Locastro, 10401303218
Kirnan Real Estate
Source: NYSAMLSs,MLS#: S1593391 Originating MLS: Syracuse
Originating MLS: Syracuse
Facts & features
Interior
Bedrooms & bathrooms
- Bedrooms: 3
- Bathrooms: 2
- Full bathrooms: 1
- 1/2 bathrooms: 1
- Main level bathrooms: 1
- Main level bedrooms: 2
Heating
- Gas, Forced Air
Cooling
- Central Air
Appliances
- Included: Dryer, Dishwasher, Gas Cooktop, Gas Water Heater, Refrigerator, Washer
- Laundry: In Basement
Features
- Ceiling Fan(s), Cathedral Ceiling(s), Separate/Formal Dining Room, Separate/Formal Living Room, Sliding Glass Door(s), Bedroom on Main Level
- Flooring: Ceramic Tile, Hardwood, Varies
- Doors: Sliding Doors
- Basement: Full,Partially Finished
- Number of fireplaces: 1
Interior area
- Total structure area: 1,260
- Total interior livable area: 1,260 sqft
Property
Parking
- Total spaces: 2
- Parking features: Detached, Garage
- Garage spaces: 2
Features
- Patio & porch: Deck, Open, Porch
- Exterior features: Blacktop Driveway, Deck
Lot
- Size: 0.31 Acres
- Dimensions: 60 x 223
- Features: Near Public Transit, Rectangular, Rectangular Lot, Residential Lot
Details
- Parcel number: 31328904600000010150000000
- Special conditions: Standard
Construction
Type & style
- Home type: SingleFamily
- Architectural style: Cape Cod
- Property subtype: Single Family Residence
Materials
- Attic/Crawl Hatchway(s) Insulated, Vinyl Siding, Copper Plumbing
- Foundation: Block
- Roof: Asphalt
Condition
- Resale
- Year built: 1958
Utilities & green energy
- Electric: Circuit Breakers
- Sewer: Connected
- Water: Connected, Public
- Utilities for property: Cable Available, High Speed Internet Available, Sewer Connected, Water Connected
Community & neighborhood
Location
- Region: Syracuse
- Subdivision: Fairfield
Other
Other facts
- Listing terms: Cash,Conventional,FHA,VA Loan
Price history
| Date | Event | Price |
|---|---|---|
| 7/14/2025 | Sold | $205,117+8.5%$163/sqft |
Source: | ||
| 4/9/2025 | Pending sale | $189,000$150/sqft |
Source: | ||
| 4/3/2025 | Listed for sale | $189,000+41%$150/sqft |
Source: | ||
| 6/19/2019 | Sold | $134,000-0.7%$106/sqft |
Source: | ||
| 4/25/2019 | Pending sale | $134,900$107/sqft |
Source: Howard Hanna - Camillus #S1184650 Report a problem | ||
Public tax history
| Year | Property taxes | Tax assessment |
|---|---|---|
| 2024 | -- | $105,000 |
| 2023 | -- | $105,000 |
| 2022 | -- | $105,000 |
Find assessor info on the county website
Neighborhood: Westvale
Nearby schools
GreatSchools rating
- NAWalberta Park Primary SchoolGrades: K-1Distance: 0.2 mi
- 5/10Onondaga Hill Middle SchoolGrades: 5-8Distance: 3.1 mi
- 8/10Westhill High SchoolGrades: 9-12Distance: 1.2 mi
Schools provided by the listing agent
- District: Westhill
Source: NYSAMLSs. This data may not be complete. We recommend contacting the local school district to confirm school assignments for this home.
