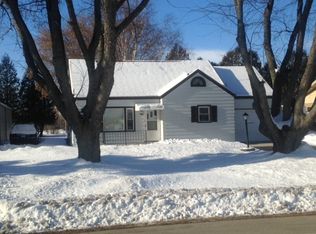Sold
$260,000
311 S Packer Dr, Manitowoc, WI 54220
4beds
1,722sqft
Single Family Residence
Built in 1960
9,583.2 Square Feet Lot
$272,100 Zestimate®
$151/sqft
$1,833 Estimated rent
Home value
$272,100
$207,000 - $356,000
$1,833/mo
Zestimate® history
Loading...
Owner options
Explore your selling options
What's special
Welcome to this beautifully updated home that’s ready for someone to call it their own. This stunning and spacious 4 bed, 2 bath property offers a perfect blend of modern style and inviting comfort. Every inch of this home has been thoughtfully renovated from floor to ceiling. Fresh paint, new flooring, meticulously maintained heating system, double vanity bathroom, and more. It boasts a beautifully finished basement featuring a stylish wet bar. The bright and airy sunroom offers a peaceful retreat and added space. The garage is enormous! 2-car tandem garage, providing ample space for vehicles, storage, or even a workshop. The best part is the additional garage door leading to the backyard, for easy access to outdoor projects, lawn cutting, or added fresh air while working in your shop!
Zillow last checked: 8 hours ago
Listing updated: September 08, 2025 at 10:32am
Listed by:
Take Action Realty Group, LLC
Bought with:
Non-Member Account
RANW Non-Member Account
Source: RANW,MLS#: 50305243
Facts & features
Interior
Bedrooms & bathrooms
- Bedrooms: 4
- Bathrooms: 2
- Full bathrooms: 2
Bedroom 1
- Level: Main
- Dimensions: 13x10
Bedroom 2
- Level: Main
- Dimensions: 13x10
Bedroom 3
- Level: Upper
- Dimensions: 13x20
Bedroom 4
- Level: Upper
- Dimensions: 12x12
Family room
- Level: Lower
- Dimensions: 12x27
Kitchen
- Level: Main
- Dimensions: 11x14
Living room
- Level: Main
- Dimensions: 13x17
Other
- Description: 4 Season Room
- Level: Main
- Dimensions: 12x15
Other
- Description: Laundry
- Level: Lower
- Dimensions: 12x26
Heating
- Radiant, Wall Furnace
Cooling
- Wall Unit(s)
Features
- Basement: Full,Partially Finished,Sump Pump,Partial Fin. Contiguous
- Has fireplace: No
- Fireplace features: None
Interior area
- Total interior livable area: 1,722 sqft
- Finished area above ground: 1,292
- Finished area below ground: 430
Property
Parking
- Total spaces: 2
- Parking features: Attached, Tandem
- Attached garage spaces: 2
Lot
- Size: 9,583 sqft
Details
- Parcel number: 032520000006.00
- Zoning: Residential
- Special conditions: Arms Length
Construction
Type & style
- Home type: SingleFamily
- Property subtype: Single Family Residence
Materials
- Aluminum Siding, Vinyl Siding
- Foundation: Block
Condition
- New construction: No
- Year built: 1960
Utilities & green energy
- Sewer: Public Sewer
- Water: Private
Community & neighborhood
Location
- Region: Manitowoc
Price history
| Date | Event | Price |
|---|---|---|
| 6/18/2025 | Pending sale | $264,900+1.9%$154/sqft |
Source: RANW #50305243 Report a problem | ||
| 6/13/2025 | Sold | $260,000-1.8%$151/sqft |
Source: RANW #50305243 Report a problem | ||
| 4/29/2025 | Contingent | $264,900$154/sqft |
Source: | ||
| 4/25/2025 | Price change | $264,900-3.6%$154/sqft |
Source: RANW #50305243 Report a problem | ||
| 3/21/2025 | Price change | $274,900+61.8%$160/sqft |
Source: RANW #50305243 Report a problem | ||
Public tax history
| Year | Property taxes | Tax assessment |
|---|---|---|
| 2024 | $1,596 +14.5% | $143,500 +50.3% |
| 2023 | $1,394 | $95,500 |
| 2022 | -- | $95,500 |
Find assessor info on the county website
Neighborhood: 54220
Nearby schools
GreatSchools rating
- 6/10Schultz Elementary SchoolGrades: PK-5Distance: 5.4 mi
- 8/10Mishicot Middle SchoolGrades: 6-8Distance: 5.2 mi
- 4/10Mishicot High SchoolGrades: 9-12Distance: 5.2 mi
Get pre-qualified for a loan
At Zillow Home Loans, we can pre-qualify you in as little as 5 minutes with no impact to your credit score.An equal housing lender. NMLS #10287.

