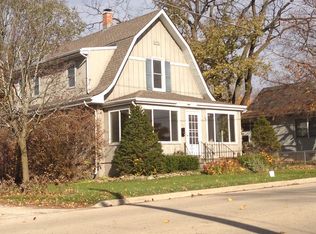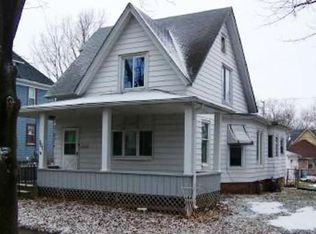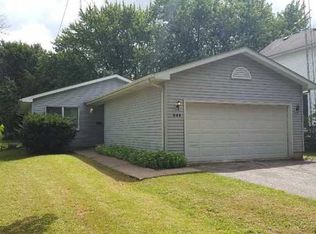HOME SWEET CAPE COD HOME! From the moment you walk up the brick walkway & enter into this charming well cared for home, you'll fall in love! Floor-to-ceiling brick gas lit log fireplace, beautiful bay window, crown molding & built-in curio cabinet complete the Family Room which leads to an AWESOME 21'x14' screened-in porch w/ volume ceiling & popular lighting! Kitchen showcases cherry cabinetry, new white subway tiled back-splash & pantry pull-out drawers. Wainscoting detail, ornate plate railing & open white spindled staircase accent the Dining Room. French doors connect the Living Room & Sun-room with built-in book shelves. Lovely decorated 1st floor Master Suite boasts 2 closets, spa-like bath w/ tile surround whirlpool & also has direct access to screened-in porch! Charming door on rail equips other bath. Wood floors, white doors & trim complete upper bedrooms. 96% efficient furnace, Pella-Andersen windows, carriage-style garage door, wood planked walkway & fenced backyard!
This property is off market, which means it's not currently listed for sale or rent on Zillow. This may be different from what's available on other websites or public sources.



