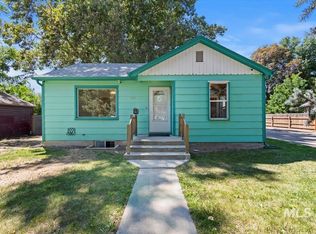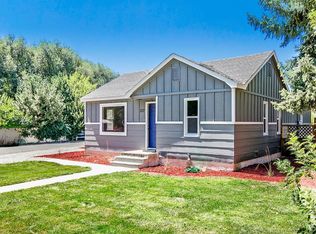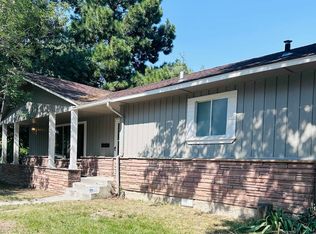Sold
Price Unknown
311 S Eagleson Rd, Boise, ID 83705
3beds
2baths
1,200sqft
Single Family Residence
Built in 1949
0.27 Acres Lot
$414,700 Zestimate®
$--/sqft
$2,040 Estimated rent
Home value
$414,700
$386,000 - $448,000
$2,040/mo
Zestimate® history
Loading...
Owner options
Explore your selling options
What's special
Discover this delightful piece of history situated in the coveted Boise Bench neighborhood. Tucked away on a tranquil street, this residence has undergone recent renovations. Abundant natural light welcomes you as you step inside. The home boasts a split floor plan with three bedrooms, two bathrooms, and stunning pecan hardwood floors. The expansive, fenced backyard, complete with a covered patio, is perfect for hosting gatherings. With no HOA fees and a prime location near downtown, Boise State University, and freeway access, this home is ready for your personalization.
Zillow last checked: 8 hours ago
Listing updated: September 03, 2024 at 03:34pm
Listed by:
Nicole Carpio 208-353-3114,
Sweet Group Realty
Bought with:
Janice Hickey
Greenbelt Realty, LLC
Source: IMLS,MLS#: 98914834
Facts & features
Interior
Bedrooms & bathrooms
- Bedrooms: 3
- Bathrooms: 2
- Main level bathrooms: 2
- Main level bedrooms: 3
Primary bedroom
- Level: Main
Bedroom 2
- Level: Main
Bedroom 3
- Level: Main
Heating
- Forced Air, Natural Gas
Cooling
- Central Air
Appliances
- Included: Gas Water Heater, Dishwasher, Disposal, Oven/Range Freestanding
Features
- Bath-Master, Bed-Master Main Level, Split Bedroom, Family Room, Pantry, Number of Baths Main Level: 2
- Flooring: Hardwood, Tile, Carpet
- Has basement: No
- Has fireplace: No
Interior area
- Total structure area: 1,200
- Total interior livable area: 1,200 sqft
- Finished area above ground: 1,200
Property
Parking
- Total spaces: 1
- Parking features: Detached, RV Access/Parking
- Garage spaces: 1
Features
- Levels: One
- Patio & porch: Covered Patio/Deck
- Fencing: Full,Wood
Lot
- Size: 0.27 Acres
- Features: 10000 SF - .49 AC, Garden, Irrigation Available, Sidewalks, Auto Sprinkler System, Full Sprinkler System, Pressurized Irrigation Sprinkler System, Irrigation Sprinkler System
Details
- Parcel number: R7923290100
- Zoning: R-1C
Construction
Type & style
- Home type: SingleFamily
- Property subtype: Single Family Residence
Materials
- Metal Siding
- Foundation: Crawl Space
- Roof: Composition
Condition
- Year built: 1949
Utilities & green energy
- Water: Public
- Utilities for property: Sewer Connected, Cable Connected, Broadband Internet
Community & neighborhood
Location
- Region: Boise
- Subdivision: Simunich/Mike S
Other
Other facts
- Listing terms: Cash,Consider All,Conventional,1031 Exchange,FHA,VA Loan
- Ownership: Fee Simple
- Road surface type: Paved
Price history
Price history is unavailable.
Public tax history
| Year | Property taxes | Tax assessment |
|---|---|---|
| 2025 | $3,224 -5.7% | $378,600 +6.6% |
| 2024 | $3,421 -4.8% | $355,300 -0.8% |
| 2023 | $3,593 -1.2% | $358,200 -13.6% |
Find assessor info on the county website
Neighborhood: Central Bench
Nearby schools
GreatSchools rating
- 3/10Hillcrest Elementary SchoolGrades: PK-6Distance: 1.3 mi
- 3/10South Junior High SchoolGrades: 7-9Distance: 1.5 mi
- 7/10Borah Senior High SchoolGrades: 9-12Distance: 0.5 mi
Schools provided by the listing agent
- Elementary: Jefferson (Boise)
- Middle: South (Boise)
- High: Borah
- District: Boise School District #1
Source: IMLS. This data may not be complete. We recommend contacting the local school district to confirm school assignments for this home.


