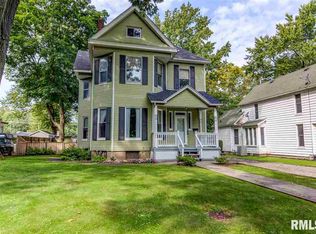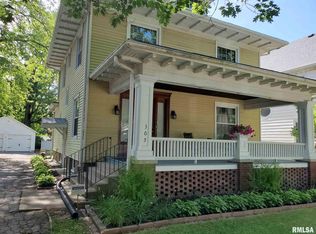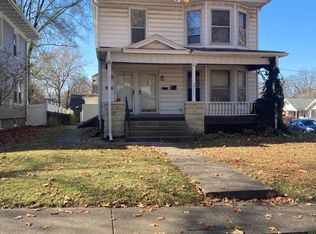Sold for $173,500 on 05/02/24
$173,500
311 S Douglas Ave, Springfield, IL 62704
3beds
1,934sqft
Single Family Residence, Residential
Built in 1889
9,000 Square Feet Lot
$186,400 Zestimate®
$90/sqft
$1,761 Estimated rent
Home value
$186,400
$171,000 - $201,000
$1,761/mo
Zestimate® history
Loading...
Owner options
Explore your selling options
What's special
Welcome to this charming home nestled a few blocks from Washington Park! This beautifully remodeled home boasts a seamless blend of modern comforts and classic charm with a welcoming porch ready for a swing. Step inside to discover a thoughtfully redesigned space featuring 3 bedrooms and 2 full baths. The addition of a bay window floods the dining area with natural light, creating a warm and inviting atmosphere perfect for both entertaining guests and unwinding after a long day. With meticulous attention to detail, every aspect of this home has been carefully remodeled, from the removal of a wall to enhance the flow of space to the addition of main floor laundry for added convenience. Outside , the delights continue with a fenced backyard, providing privacy and a safe haven for outdoor activities. The electrical work has been updated, ensuring peace of mind and modern functionality throughout. Completing the picture are the striking big baseboards! Don't miss this opportunity to make this meticulously renovated home your own, where comfort, style and convenience can be yours.
Zillow last checked: 8 hours ago
Listing updated: May 04, 2024 at 01:19pm
Listed by:
Melissa D Vorreyer Mobl:217-652-0875,
RE/MAX Professionals
Bought with:
Julie Davis, 471011887
The Real Estate Group, Inc.
Source: RMLS Alliance,MLS#: CA1027980 Originating MLS: Capital Area Association of Realtors
Originating MLS: Capital Area Association of Realtors

Facts & features
Interior
Bedrooms & bathrooms
- Bedrooms: 3
- Bathrooms: 2
- Full bathrooms: 2
Bedroom 1
- Level: Main
- Dimensions: 13ft 6in x 14ft 7in
Bedroom 2
- Level: Upper
- Dimensions: 15ft 1in x 13ft 3in
Bedroom 3
- Level: Upper
- Dimensions: 15ft 1in x 14ft 1in
Other
- Level: Main
- Dimensions: 15ft 1in x 14ft 0in
Other
- Area: 0
Kitchen
- Level: Main
- Dimensions: 7ft 1in x 15ft 6in
Laundry
- Level: Main
- Dimensions: 5ft 7in x 8ft 5in
Living room
- Level: Main
- Dimensions: 15ft 1in x 13ft 4in
Main level
- Area: 1282
Upper level
- Area: 652
Heating
- Forced Air
Cooling
- Central Air
Appliances
- Included: Dishwasher, Microwave, Range, Refrigerator
Features
- Ceiling Fan(s)
- Basement: Partial,Unfinished
- Has fireplace: Yes
- Fireplace features: Decorative, Living Room
Interior area
- Total structure area: 1,934
- Total interior livable area: 1,934 sqft
Property
Features
- Levels: Two
- Patio & porch: Deck, Porch
Lot
- Size: 9,000 sqft
- Dimensions: 60 x 150
- Features: Level
Details
- Additional structures: Shed(s)
- Parcel number: 14330106016
Construction
Type & style
- Home type: SingleFamily
- Property subtype: Single Family Residence, Residential
Materials
- Vinyl Siding
- Foundation: Brick/Mortar
- Roof: Shingle
Condition
- New construction: No
- Year built: 1889
Utilities & green energy
- Sewer: Public Sewer
- Water: Public
Community & neighborhood
Location
- Region: Springfield
- Subdivision: None
Other
Other facts
- Road surface type: Paved
Price history
| Date | Event | Price |
|---|---|---|
| 5/2/2024 | Sold | $173,500-0.9%$90/sqft |
Source: | ||
| 3/30/2024 | Pending sale | $175,000$90/sqft |
Source: | ||
| 3/29/2024 | Price change | $175,000-4.6%$90/sqft |
Source: | ||
| 3/19/2024 | Listed for sale | $183,500+326.7%$95/sqft |
Source: | ||
| 4/18/2023 | Sold | $43,000-59%$22/sqft |
Source: Public Record | ||
Public tax history
| Year | Property taxes | Tax assessment |
|---|---|---|
| 2024 | $4,497 +69.7% | $59,533 +65.5% |
| 2023 | $2,649 +7.7% | $35,967 +7.5% |
| 2022 | $2,459 +4.3% | $33,445 +3.9% |
Find assessor info on the county website
Neighborhood: Historic West Side
Nearby schools
GreatSchools rating
- 3/10Dubois Elementary SchoolGrades: K-5Distance: 0.1 mi
- 2/10U S Grant Middle SchoolGrades: 6-8Distance: 0.7 mi
- 7/10Springfield High SchoolGrades: 9-12Distance: 0.5 mi

Get pre-qualified for a loan
At Zillow Home Loans, we can pre-qualify you in as little as 5 minutes with no impact to your credit score.An equal housing lender. NMLS #10287.


