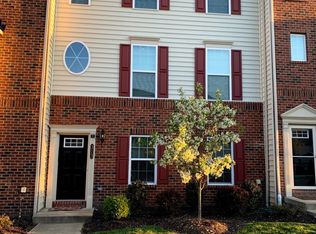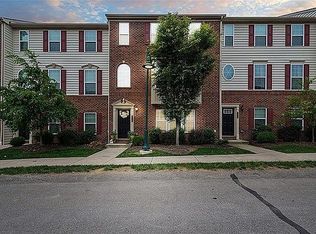Sold for $408,000
$408,000
311 Rosecliff Rd, Wexford, PA 15090
3beds
2,002sqft
Single Family Residence
Built in 2016
3,062.27 Square Feet Lot
$-- Zestimate®
$204/sqft
$2,720 Estimated rent
Home value
Not available
Estimated sales range
Not available
$2,720/mo
Zestimate® history
Loading...
Owner options
Explore your selling options
What's special
The Village At Pine is a sought after location for its' proximity to so many shopping, dining, and recreational opportunities. 311 Rosecliff is a nicely appointed end unit. Lower level entry family rm is spacious and offers a trio of windows plus recessed lighting. Split staircase gives access to both the family rm and garage. Open main level is light and bright w engineered hardwood in the living and dining rms. Living rm features a box bay window. Dining rm inc large storage cabinet. Kit boasts granite counter tops, 5 burner gas range, center island, pantry, and pull-outs in some lower cabinets. Access to deck from the dining room/kitchen area. Primary bdrm offers recessed lighting, engineered hardwood, and walk-in closet with adjustable shelving. Dual bowl vanity, tile shower, soaking tub in primary bath. Two additional bedrooms, hall bath, and upper level laundry with 1 yr old washer/dryer. Upgraded window treatments. Community park. Short distance from 3,000+ acre North Park.
Zillow last checked: 8 hours ago
Listing updated: July 18, 2024 at 10:10am
Listed by:
Betsy Wotherspoon 412-367-8000,
BERKSHIRE HATHAWAY THE PREFERRED REALTY
Bought with:
Jason Rakers
RE/MAX SELECT REALTY
Source: WPMLS,MLS#: 1657578 Originating MLS: West Penn Multi-List
Originating MLS: West Penn Multi-List
Facts & features
Interior
Bedrooms & bathrooms
- Bedrooms: 3
- Bathrooms: 3
- Full bathrooms: 2
- 1/2 bathrooms: 1
Primary bedroom
- Level: Upper
- Dimensions: 16x14
Bedroom 2
- Level: Upper
- Dimensions: 12x12
Bedroom 3
- Level: Upper
- Dimensions: 10x10
Dining room
- Level: Main
- Dimensions: 16x12
Entry foyer
- Level: Lower
- Dimensions: 06x04
Family room
- Level: Lower
- Dimensions: 19x15
Kitchen
- Level: Main
- Dimensions: 16x10
Laundry
- Level: Upper
Living room
- Level: Main
- Dimensions: 20x16
Heating
- Forced Air, Gas
Cooling
- Central Air, Electric
Appliances
- Included: Some Gas Appliances, Dryer, Dishwasher, Disposal, Microwave, Refrigerator, Stove, Washer
Features
- Kitchen Island, Pantry, Window Treatments
- Flooring: Ceramic Tile, Hardwood, Carpet
- Windows: Window Treatments
- Basement: Finished,Walk-Out Access
Interior area
- Total structure area: 2,002
- Total interior livable area: 2,002 sqft
Property
Parking
- Total spaces: 2
- Parking features: Built In, Garage Door Opener
- Has attached garage: Yes
Features
- Levels: Two
- Stories: 2
Lot
- Size: 3,062 sqft
- Dimensions: 0.0703
Details
- Parcel number: 1658M24
Construction
Type & style
- Home type: SingleFamily
- Architectural style: Colonial,Two Story
- Property subtype: Single Family Residence
Materials
- Brick, Vinyl Siding
- Roof: Asphalt
Condition
- Resale
- Year built: 2016
Utilities & green energy
- Sewer: Public Sewer
- Water: Public
Community & neighborhood
Location
- Region: Wexford
- Subdivision: Village of Pine
HOA & financial
HOA
- Has HOA: Yes
- HOA fee: $95 monthly
Price history
| Date | Event | Price |
|---|---|---|
| 8/2/2024 | Listing removed | -- |
Source: WPMLS #1663652 Report a problem | ||
| 7/19/2024 | Listed for rent | $3,150$2/sqft |
Source: WPMLS #1663652 Report a problem | ||
| 7/18/2024 | Sold | $408,000-1.7%$204/sqft |
Source: | ||
| 7/12/2024 | Pending sale | $414,900$207/sqft |
Source: BHHS broker feed #1657578 Report a problem | ||
| 6/14/2024 | Contingent | $414,900$207/sqft |
Source: | ||
Public tax history
| Year | Property taxes | Tax assessment |
|---|---|---|
| 2017 | -- | -- |
| 2016 | $62 | $13,100 |
Find assessor info on the county website
Neighborhood: 15090
Nearby schools
GreatSchools rating
- 10/10Wexford El SchoolGrades: K-3Distance: 0.6 mi
- 8/10Pine-Richland Middle SchoolGrades: 7-8Distance: 2.8 mi
- 10/10Pine-Richland High SchoolGrades: 9-12Distance: 2.8 mi
Schools provided by the listing agent
- District: Pine/Richland
Source: WPMLS. This data may not be complete. We recommend contacting the local school district to confirm school assignments for this home.

Get pre-qualified for a loan
At Zillow Home Loans, we can pre-qualify you in as little as 5 minutes with no impact to your credit score.An equal housing lender. NMLS #10287.

