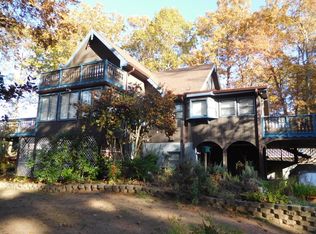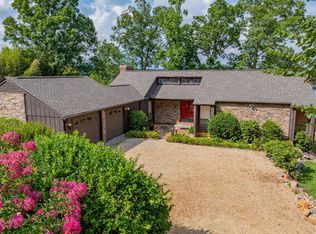PRICE DROP BY $50K - MOTIVATED SELLERS on to this stunning, fully remodeled Colonial home nestled on the shores of Roanoke Rapids Lake. Boasting over 350 feet of private waterfront and offering 3,600 sq. ft. of elegant living space, this home perfectly blends luxury, comfort, and breathtaking lake views. Step inside to discover a thoughtfully designed layout featuring 4 spacious bedrooms and 4 full bathrooms. The heart of the home is a custom gourmet kitchen with a large island, handcrafted cabinetry, a built-in pet feeding station, and a striking picture window that frames the lake like a work of art. The main level offers an inviting kitchen, cozy den, formal living and dining rooms, a bedroom, full bathroom and a heated/cooled sunroom that provides year-round enjoyment of the serene lake views. Upstairs, the primary suite is a true retreat with spectacular water views, accompanied by two additional bedrooms and a third full bath. The lower level features a spacious den with a wet barperfect for entertainingplus a fourth full bathroom and a large laundry room. Step outside to a covered patio just steps from the water's edge. Beautiful hardwood floors grace the main level, while the lower level features stylish and durable LVP flooring, ideal for active lakefront living. Enjoy the peace and privacy of Roanoke Rapids Lake with no commercial development, known for excellent fishing, boating, and water sports. Call me or your favorite buyer's agent to schedule a showing. THIS IS A MUST SEE!!!!
This property is off market, which means it's not currently listed for sale or rent on Zillow. This may be different from what's available on other websites or public sources.

