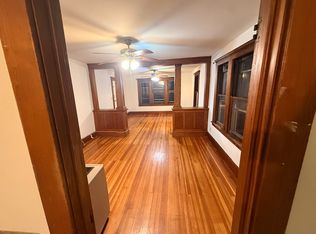This two family has been remodeled and is ready to move in to. Both floors offer two bedrooms and living & dinning rooms. Laundry is in each unit . Plenty of off street parking, and a two car detached garage. A great investment or a place you can call home. Needs 24 hour-Notice for teant.Please follow all Covid 19 Precautions wear face masks and sanitize before entering.
This property is off market, which means it's not currently listed for sale or rent on Zillow. This may be different from what's available on other websites or public sources.

