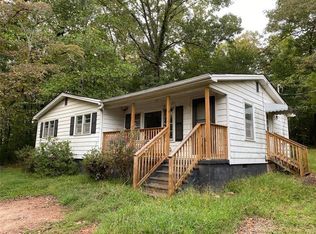WELCOME TO THIS CUSTOM BUILT 4-SIDED BRICK HOME on 5.28 acres. Surround yourself with your own private retreat! Features include: Front Porch, Formal Living Room, Large Great Room w/fireplace & gas/logs & starter, open country kitchen, Corian counters, built in appliances, breakfast bar, breakfast area + dining room - fantastic for family gatherings! Split bedroom design - Master offers whirlpool tub, separate handi-cap shower, dual sinks, 2 additional bedrooms & guest bath, large laundry center, hardwood floors throughout except bedrooms. Large exterior deck + double garage with side entry. Basement: boat door or 3rd garage + storage & workshop area. COME PREVIEW! APPOINTMENTS ONLY! CAUTION ALARM - CODE IN LOCKBOX!
This property is off market, which means it's not currently listed for sale or rent on Zillow. This may be different from what's available on other websites or public sources.
