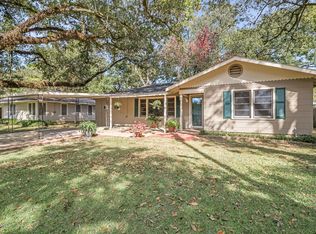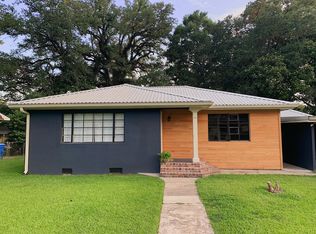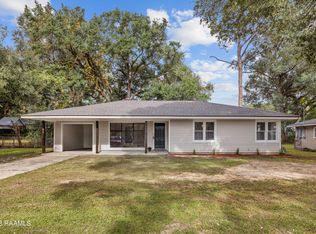Dont miss out on this adorable 2 bedroom 1 bath cottage thats conveniently located near Oakbourne Country Club and Hwy 90. The spacious living room offers lots of natural light and hardwood flooring. In the kitchen you will find oak cabinetry, a smooth top range oven and ceramic floors. Both bedrooms have hardwood flooring are a good size. The large fenced in backyard is a blank canvas awaiting your personal touches. Schedule your appointment today!!
This property is off market, which means it's not currently listed for sale or rent on Zillow. This may be different from what's available on other websites or public sources.


