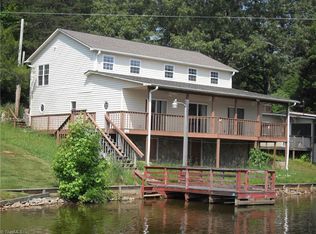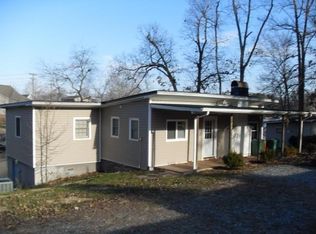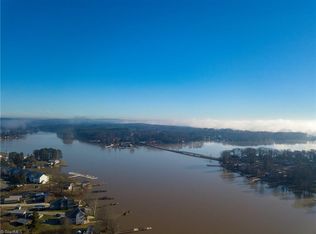Sold for $780,000 on 09/30/24
$780,000
311 Reynolds Rd, Lexington, NC 27292
3beds
2,310sqft
Stick/Site Built, Residential, Single Family Residence
Built in 2016
0.72 Acres Lot
$861,600 Zestimate®
$--/sqft
$2,194 Estimated rent
Home value
$861,600
$775,000 - $965,000
$2,194/mo
Zestimate® history
Loading...
Owner options
Explore your selling options
What's special
Beautiful lake living provided in this 3BR/2.5 BA, 2300+/-SF lakefront, maintenance free home. Protect your lake toys in the massive 36'Lx30'Wx15'H Storage/Workshop Bldg which adds so much property value. And the extra lot provides add'l parking area & playground space. The aluminum Dock & walkway & jet ski floater stay w/the property saving you time & money. 2 screened year-round porches, ML master, finished bsmt space & unfinished storage area are features you can't live without! Built in 2016 the home has all the desirable amenities of solid surface countertops, all SS appliances (remain), multi-unit HVAC & it's just 7 miles off I-85 down Hwy 8, convenient to High Rock Marina for gas & food as well as downtown restaurants and entertainment venues. Located on highly desirable Abbotts Creek side of HRL w/plenty of space for boating activities. Bring your lake toys, life jackets, beach towels and coolers and start enjoying your new life!
Zillow last checked: 8 hours ago
Listing updated: October 01, 2024 at 05:32am
Listed by:
Diane Roberts 336-413-1680,
Howard Hanna Allen Tate - Winston Salem
Bought with:
Leigh Chase, 290178
Lake Front Properties
Source: Triad MLS,MLS#: 1143146 Originating MLS: Winston-Salem
Originating MLS: Winston-Salem
Facts & features
Interior
Bedrooms & bathrooms
- Bedrooms: 3
- Bathrooms: 3
- Full bathrooms: 2
- 1/2 bathrooms: 1
- Main level bathrooms: 2
Primary bedroom
- Level: Main
- Dimensions: 15.5 x 15.17
Bedroom 2
- Level: Second
- Dimensions: 12.67 x 11.42
Bedroom 3
- Level: Second
- Dimensions: 12.58 x 11.58
Dining room
- Level: Main
- Dimensions: 100.83 x 7.83
Kitchen
- Level: Main
- Dimensions: 11.5 x 11.92
Laundry
- Level: Main
- Dimensions: 6.92 x 5.25
Living room
- Level: Main
- Dimensions: 17.75 x 12.75
Recreation room
- Level: Basement
- Dimensions: 28.92 x 20.5
Heating
- Forced Air, Heat Pump, Zoned, Multiple Systems, Electric, Propane
Cooling
- Central Air, Heat Pump, Multi Units
Appliances
- Included: Microwave, Dishwasher, Free-Standing Range, Cooktop, Electric Water Heater
- Laundry: Dryer Connection, Main Level, Washer Hookup
Features
- Ceiling Fan(s), Dead Bolt(s), Separate Shower, Solid Surface Counter
- Flooring: Carpet, Engineered Hardwood, Tile, Vinyl
- Basement: Partially Finished, Basement
- Attic: Partially Floored,Pull Down Stairs
- Number of fireplaces: 1
- Fireplace features: Gas Log, Living Room
Interior area
- Total structure area: 2,310
- Total interior livable area: 2,310 sqft
- Finished area above ground: 1,684
- Finished area below ground: 626
Property
Parking
- Total spaces: 4
- Parking features: Driveway, Field, Garage, Garage Door Opener, Attached, Detached, Garage Faces Front
- Attached garage spaces: 4
- Has uncovered spaces: Yes
Features
- Levels: One and One Half
- Stories: 1
- Pool features: None
- Fencing: Partial
- Has view: Yes
- View description: Lake, Water
- Has water view: Yes
- Water view: Lake,Water
- Waterfront features: Lake Front
Lot
- Size: 0.72 Acres
- Features: Not in Flood Zone
Details
- Additional structures: Pier, Storage
- Parcel number: 06032B0000001000
- Zoning: RA2
- Special conditions: Owner Sale
Construction
Type & style
- Home type: SingleFamily
- Architectural style: Transitional
- Property subtype: Stick/Site Built, Residential, Single Family Residence
Materials
- Vinyl Siding
Condition
- Year built: 2016
Utilities & green energy
- Sewer: Septic Tank
- Water: Public
Community & neighborhood
Security
- Security features: Security System, Carbon Monoxide Detector(s), Smoke Detector(s)
Location
- Region: Lexington
- Subdivision: High Rock Lake
HOA & financial
HOA
- Has HOA: Yes
- HOA fee: $150 annually
Other
Other facts
- Listing agreement: Exclusive Right To Sell
- Listing terms: Cash,Conventional
Price history
| Date | Event | Price |
|---|---|---|
| 9/30/2024 | Sold | $780,000-1.1% |
Source: | ||
| 8/9/2024 | Pending sale | $789,000 |
Source: | ||
| 7/30/2024 | Price change | $789,000-0.8% |
Source: | ||
| 7/9/2024 | Price change | $795,000-3.6% |
Source: | ||
| 6/17/2024 | Price change | $825,000-2.9% |
Source: | ||
Public tax history
| Year | Property taxes | Tax assessment |
|---|---|---|
| 2025 | $3,161 +21.3% | $471,790 +21.3% |
| 2024 | $2,605 +3.4% | $388,870 +3.4% |
| 2023 | $2,519 | $375,970 |
Find assessor info on the county website
Neighborhood: 27292
Nearby schools
GreatSchools rating
- 4/10Southmont Elementary SchoolGrades: PK-5Distance: 1.1 mi
- 8/10Central Davidson MiddleGrades: 6-8Distance: 4.9 mi
- 3/10Central Davidson HighGrades: 9-12Distance: 4.9 mi

Get pre-qualified for a loan
At Zillow Home Loans, we can pre-qualify you in as little as 5 minutes with no impact to your credit score.An equal housing lender. NMLS #10287.
Sell for more on Zillow
Get a free Zillow Showcase℠ listing and you could sell for .
$861,600
2% more+ $17,232
With Zillow Showcase(estimated)
$878,832

