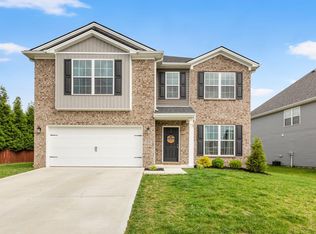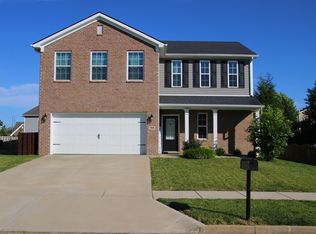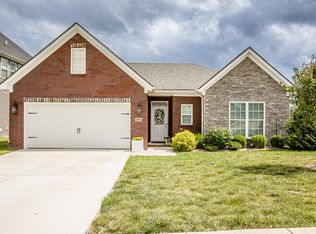Sold for $365,000 on 12/05/23
$365,000
311 Redding Rd, Georgetown, KY 40324
4beds
2,336sqft
Single Family Residence
Built in 2020
6,969.6 Square Feet Lot
$378,900 Zestimate®
$156/sqft
$2,409 Estimated rent
Home value
$378,900
$360,000 - $398,000
$2,409/mo
Zestimate® history
Loading...
Owner options
Explore your selling options
What's special
Welcome Home to this beautiful Bayberry Lane Model by Ball Homes, finished in September 2020. The heart of this home is the stunning kitchen, complete with a tiled backsplash, a generous island, and plenty of room to whip up culinary delights. Cozy up by the fireplace in the spacious living area, creating the perfect environment for relaxation and entertaining guests. A Bonus Area that could serve as a Dining Room or a Home Office as well as a Half Bath completes the First Floor. Upstairs you'll find three generous bedrooms with ample storage and a fantastic Primary Suite with a tiled shower, amazing garden tub, and roomy walk-in closet. The two car garage offers extra storage space as well. Step outside to your patio and fenced in back yard and you'll see why this is the one you'll want to call home! Conveniently located near the interstate and shopping! Schedule your showing today!
Zillow last checked: 8 hours ago
Listing updated: August 28, 2025 at 10:53pm
Listed by:
Melissa Manley 859-421-3486,
United Real Estate Bluegrass
Bought with:
Nina Vanetten, 240834
Lifstyl Real Estate
Source: Imagine MLS,MLS#: 23018714
Facts & features
Interior
Bedrooms & bathrooms
- Bedrooms: 4
- Bathrooms: 3
- Full bathrooms: 2
- 1/2 bathrooms: 1
Primary bedroom
- Level: Second
Bedroom 1
- Level: Second
Bedroom 2
- Level: Second
Bedroom 3
- Level: Second
Bathroom 1
- Description: Full Bath
- Level: Second
Bathroom 2
- Description: Full Bath
- Level: First
Bathroom 3
- Description: Half Bath
- Level: First
Family room
- Level: First
Family room
- Level: First
Kitchen
- Level: First
Office
- Level: First
Utility room
- Level: Second
Heating
- Forced Air, Natural Gas
Cooling
- Heat Pump
Appliances
- Included: Disposal, Dishwasher, Microwave, Refrigerator, Range
- Laundry: Electric Dryer Hookup, Gas Dryer Hookup, Washer Hookup
Features
- Breakfast Bar, Entrance Foyer, Walk-In Closet(s), Ceiling Fan(s)
- Flooring: Carpet, Laminate, Tile
- Has basement: No
- Has fireplace: Yes
- Fireplace features: Family Room
Interior area
- Total structure area: 2,336
- Total interior livable area: 2,336 sqft
- Finished area above ground: 2,336
- Finished area below ground: 0
Property
Parking
- Parking features: Attached Garage, Off Street, Garage Faces Front
- Has garage: Yes
Features
- Levels: Two
- Patio & porch: Patio
- Fencing: Privacy
- Has view: Yes
- View description: Neighborhood
Lot
- Size: 6,969 sqft
Details
- Parcel number: 14140045.000
Construction
Type & style
- Home type: SingleFamily
- Property subtype: Single Family Residence
Materials
- Brick Veneer, Vinyl Siding
- Foundation: Slab
- Roof: Dimensional Style,Shingle
Condition
- New construction: No
- Year built: 2020
Utilities & green energy
- Sewer: Public Sewer
- Water: Public
- Utilities for property: Electricity Connected, Natural Gas Connected, Sewer Available, Water Connected
Community & neighborhood
Location
- Region: Georgetown
- Subdivision: Paynes Crossing
HOA & financial
HOA
- HOA fee: $240 annually
- Services included: Maintenance Grounds
Price history
| Date | Event | Price |
|---|---|---|
| 12/5/2023 | Sold | $365,000$156/sqft |
Source: | ||
| 10/9/2023 | Pending sale | $365,000$156/sqft |
Source: | ||
| 9/30/2023 | Price change | $365,000-1.4%$156/sqft |
Source: | ||
| 9/28/2023 | Listed for sale | $370,000+53.4%$158/sqft |
Source: | ||
| 10/23/2020 | Sold | $241,198$103/sqft |
Source: | ||
Public tax history
| Year | Property taxes | Tax assessment |
|---|---|---|
| 2022 | $2,125 +0.4% | $244,900 +1.5% |
| 2021 | $2,115 | $241,198 |
Find assessor info on the county website
Neighborhood: 40324
Nearby schools
GreatSchools rating
- 4/10Southern Elementary SchoolGrades: K-5Distance: 1.2 mi
- 4/10Georgetown Middle SchoolGrades: 6-8Distance: 1.2 mi
- 6/10Scott County High SchoolGrades: 9-12Distance: 2.6 mi
Schools provided by the listing agent
- Elementary: Southern
- Middle: Georgetown
- High: Great Crossing
Source: Imagine MLS. This data may not be complete. We recommend contacting the local school district to confirm school assignments for this home.

Get pre-qualified for a loan
At Zillow Home Loans, we can pre-qualify you in as little as 5 minutes with no impact to your credit score.An equal housing lender. NMLS #10287.



