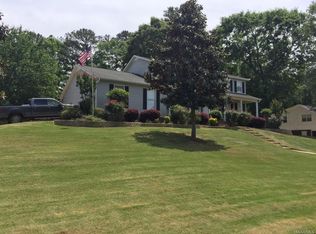This is a beautifully renovated 4 Bedroom, 2.5 Bath home offering over 2700 square feet of upgrades. This home features an open concept with pine tongue and groove ceiling in living room, new tile-wood flooring throughout living area, and tastefully done marble flooring in the Office, Dining Room, Bathrooms, and hallways. The kitchen offers granite countertops, island, breakfast bar, prep area countertop area with a Stainless steel subzero fridge, wine chiller, Bosch Dishwasher, and Breakfast nook overlooking a park like setting in the backyard; over .60 acre lot. The yard is accented with a stone trail leading to a lovely red bridge and greek themed sitting area. The Spacious Master Bedroom has french doors leading to patio area and offers an ensuite bath with a custom marble walk in shower, double vanity with custom beveled mirrors and large walk in closet. All bedrooms are larger and guest bath also has custom walk in shower with dual Delta shower heads, deep tub, jetted with pull out shower head, marble throughout and custom vanity. This home also offers a laundry room and half bath off Breakfast Nook, Office, Dining Room, and large 2 Car garage with Built in shelving and extra storage area. New paint, lighting, flooring, fixtures, lighting, and much, much more.
This property is off market, which means it's not currently listed for sale or rent on Zillow. This may be different from what's available on other websites or public sources.

