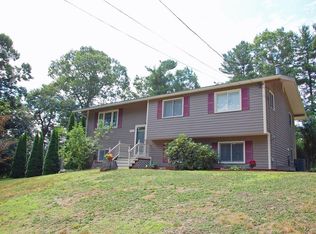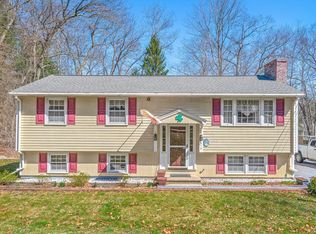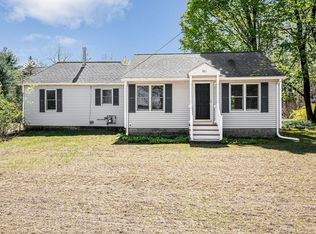Sold for $610,000
$610,000
311 Primrose Hill Rd, Dracut, MA 01826
3beds
1,786sqft
Single Family Residence
Built in 1978
0.92 Acres Lot
$638,800 Zestimate®
$342/sqft
$3,329 Estimated rent
Home value
$638,800
$607,000 - $671,000
$3,329/mo
Zestimate® history
Loading...
Owner options
Explore your selling options
What's special
Rare opportunity to own a custom built energy efficient log home with its special warmth and charm. This lovely open-concept rustic home has been immaculately maintained by the original owners that have added many updates: renovated full bath with soaker tub, ceiling fans, custom lighting, mini-split a/c system and a Navien furnace with tankless hot water. You'll enjoy relaxing by the stunning stone fireplace with its 'heatilator" blower system to move the hot air throughout the home. The spacious primary bedroom offers 2 walk-in closets, bedroom 2 has a walk-in closet and bedroom 3 has a custom closet and all have exposed beam ceilings with ceiling fan. Finished lower level has family room, workshop and laundry. Outdoors you have a lovely covered front porch, a large rear composite deck with custom built pergola that overlooks the secluded back yard with a fire pit, shed with electricity, custom built garden swing and garden gate as well as beautiful flower beds and fruit plants.
Zillow last checked: 8 hours ago
Listing updated: April 12, 2024 at 03:10pm
Listed by:
Dianne J. Paquette 978-337-8623,
Foundation Brokerage Group 800-983-1945
Bought with:
Arlyss Martin
Keller Williams Realty - Londonderry
Source: MLS PIN,MLS#: 73209087
Facts & features
Interior
Bedrooms & bathrooms
- Bedrooms: 3
- Bathrooms: 2
- Full bathrooms: 1
- 1/2 bathrooms: 1
Primary bedroom
- Features: Ceiling Fan(s), Beamed Ceilings, Walk-In Closet(s), Closet/Cabinets - Custom Built, Flooring - Wall to Wall Carpet
- Level: Second
- Area: 264
- Dimensions: 24 x 11
Bedroom 2
- Features: Ceiling Fan(s), Beamed Ceilings, Walk-In Closet(s), Flooring - Wall to Wall Carpet
- Level: Second
- Area: 132
- Dimensions: 12 x 11
Bedroom 3
- Features: Ceiling Fan(s), Beamed Ceilings, Closet/Cabinets - Custom Built, Flooring - Hardwood
- Level: Second
- Area: 108
- Dimensions: 12 x 9
Primary bathroom
- Features: No
Bathroom 1
- Features: Bathroom - Half, Flooring - Stone/Ceramic Tile
- Level: First
- Area: 30
- Dimensions: 6 x 5
Bathroom 2
- Features: Bathroom - Full, Bathroom - With Tub & Shower, Closet - Linen, Flooring - Stone/Ceramic Tile
- Level: Second
- Area: 40
- Dimensions: 8 x 5
Dining room
- Features: Beamed Ceilings, Flooring - Hardwood, Open Floorplan, Lighting - Overhead
- Level: First
- Area: 132
- Dimensions: 12 x 11
Family room
- Features: Closet/Cabinets - Custom Built, Flooring - Wall to Wall Carpet, Recessed Lighting, Wainscoting
- Level: Basement
- Area: 300
- Dimensions: 20 x 15
Kitchen
- Features: Beamed Ceilings, Flooring - Hardwood, Balcony / Deck, Peninsula
- Level: First
- Area: 156
- Dimensions: 13 x 12
Living room
- Features: Beamed Ceilings, Flooring - Hardwood, Cable Hookup, Open Floorplan, Lighting - Overhead
- Level: First
- Area: 384
- Dimensions: 24 x 16
Heating
- Baseboard, Natural Gas, ENERGY STAR Qualified Equipment, Ductless
Cooling
- Wall Unit(s), Ductless
Appliances
- Included: Gas Water Heater, Tankless Water Heater, Range, Dishwasher, Microwave, Refrigerator, Dryer, Plumbed For Ice Maker
- Laundry: Gas Dryer Hookup, Washer Hookup, In Basement
Features
- Central Vacuum, Internet Available - Broadband
- Flooring: Tile, Carpet, Hardwood
- Windows: Insulated Windows, Screens
- Basement: Full,Partially Finished,Interior Entry,Bulkhead,Concrete
- Number of fireplaces: 1
- Fireplace features: Living Room
Interior area
- Total structure area: 1,786
- Total interior livable area: 1,786 sqft
Property
Parking
- Total spaces: 8
- Parking features: Paved Drive, Off Street, Tandem, Paved
- Uncovered spaces: 8
Accessibility
- Accessibility features: No
Features
- Patio & porch: Porch, Deck - Composite, Covered
- Exterior features: Porch, Deck - Composite, Covered Patio/Deck, Rain Gutters, Storage, Sprinkler System, Screens, Garden, Stone Wall, ET Irrigation Controller
- Frontage length: 175.00
Lot
- Size: 0.92 Acres
- Features: Wooded, Gentle Sloping, Level
Details
- Additional structures: Workshop
- Foundation area: 768
- Parcel number: M:26 L:97,3509251
- Zoning: R1
Construction
Type & style
- Home type: SingleFamily
- Architectural style: Log
- Property subtype: Single Family Residence
Materials
- Log
- Foundation: Concrete Perimeter
- Roof: Shingle
Condition
- Year built: 1978
Utilities & green energy
- Electric: Circuit Breakers, 100 Amp Service, Generator Connection
- Sewer: Public Sewer
- Water: Public
- Utilities for property: for Gas Range, for Gas Dryer, Washer Hookup, Icemaker Connection, Generator Connection
Green energy
- Energy efficient items: Thermostat
- Water conservation: ET Irrigation Controller
Community & neighborhood
Security
- Security features: Security System
Community
- Community features: Shopping, Tennis Court(s), Park, Walk/Jog Trails, Stable(s), Golf, Medical Facility, Conservation Area, House of Worship, Public School, T-Station, University
Location
- Region: Dracut
Price history
| Date | Event | Price |
|---|---|---|
| 4/12/2024 | Sold | $610,000+8.9%$342/sqft |
Source: MLS PIN #73209087 Report a problem | ||
| 3/6/2024 | Listed for sale | $559,900$313/sqft |
Source: MLS PIN #73209087 Report a problem | ||
Public tax history
| Year | Property taxes | Tax assessment |
|---|---|---|
| 2025 | $5,187 +3.7% | $512,500 +7% |
| 2024 | $5,003 +3.3% | $478,800 +14.4% |
| 2023 | $4,845 +3.3% | $418,400 +9.6% |
Find assessor info on the county website
Neighborhood: 01826
Nearby schools
GreatSchools rating
- 5/10George High Englesby Elementary SchoolGrades: K-5Distance: 0.6 mi
- 5/10Justus C. Richardson Middle SchoolGrades: 6-8Distance: 0.6 mi
- 4/10Dracut Senior High SchoolGrades: 9-12Distance: 0.7 mi
Schools provided by the listing agent
- Elementary: Brookside
- Middle: Richardson
- High: Dracut Or Glrvt
Source: MLS PIN. This data may not be complete. We recommend contacting the local school district to confirm school assignments for this home.
Get a cash offer in 3 minutes
Find out how much your home could sell for in as little as 3 minutes with a no-obligation cash offer.
Estimated market value$638,800
Get a cash offer in 3 minutes
Find out how much your home could sell for in as little as 3 minutes with a no-obligation cash offer.
Estimated market value
$638,800


