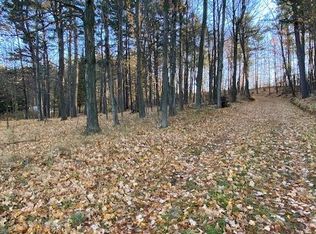Sold for $505,000
$505,000
311 Pray Rd, Keeseville, NY 12944
4beds
2,600sqft
Single Family Residence
Built in 1998
5.3 Acres Lot
$-- Zestimate®
$194/sqft
$3,292 Estimated rent
Home value
Not available
Estimated sales range
Not available
$3,292/mo
Zestimate® history
Loading...
Owner options
Explore your selling options
What's special
Quiet retreat or investment property (enquire about short term/seasonal revenues), this 2900sqf home has wonderful views of Lake Champlain! "Lakeview" is situated on top of a hill overlooking woods and has stunning views of Lake Champlain. With 4 bedrooms (with an office that is currently utilized as a 5th bedroom), 3 full baths, granite counter tops in the kitchen, open concept kitchen/dining area with hardwood floors, and large windows with an abundance of natural light. The spacious primary bedroom suite is located on the second floor with walk in closet, large bath, shower, and soaking tub. On the second level there's two additional bedrooms & full bath. The 3rd floor has an additional bedroom with plenty of space. The full basement boasts a family room and game room. Enjoy the covered porch watching the sunrise, or head over to the fenced in-ground pool with full bath, changing room, and plenty of additional storage in the garage.
Zillow last checked: 8 hours ago
Listing updated: August 26, 2024 at 10:23pm
Listed by:
Amy Provost,
Ridgeline Realty Group
Bought with:
Andre Lacombe, 10401344480
RE/MAX North Country
Source: ACVMLS,MLS#: 178135
Facts & features
Interior
Bedrooms & bathrooms
- Bedrooms: 4
- Bathrooms: 3
- Full bathrooms: 3
Primary bedroom
- Description: 19'2 x 14'4
- Features: Hardwood
- Level: Second
Bedroom 2
- Description: 16'1 x 11'9
- Features: Hardwood
- Level: Second
Bedroom 3
- Description: 15'0 x 13'7
- Features: Hardwood
- Level: Second
Bathroom
- Description: 9'1 x 7'1
- Features: Hardwood
- Level: First
Den
- Features: Other
- Level: Basement
Dining room
- Description: 15'5 x 13'6
- Features: Hardwood
- Level: First
Kitchen
- Description: 15'6 x 15'7
- Features: Hardwood
- Level: First
Living room
- Description: 17'3 x 14'9
- Features: Hardwood
- Level: First
Other
- Features: Ceramic Tile
- Level: Second
Utility room
- Description: 9'0 x 8'9
- Features: Ceramic Tile
- Level: First
Heating
- Hot Water, Oil
Cooling
- Ductless
Appliances
- Included: Dishwasher, Gas Cooktop, Gas Oven, Gas Range, Microwave, Refrigerator, Water Softener Owned
- Laundry: Electric Dryer Hookup, Gas Dryer Hookup, Washer Hookup
Features
- Ceiling Fan(s), Walk-In Closet(s)
- Windows: Wood Frames
- Basement: Full,Partially Finished
- Has fireplace: No
- Fireplace features: None
Interior area
- Total structure area: 2,600
- Total interior livable area: 2,600 sqft
- Finished area above ground: 2,600
Property
Parking
- Total spaces: 1
- Parking features: Driveway, Unpaved
- Garage spaces: 1
Features
- Levels: Three Or More
- Patio & porch: Covered, Patio, Porch
- Pool features: In Ground
- Fencing: Privacy
- Has view: Yes
- View description: Lake, Mountain(s), Trees/Woods, Water
- Has water view: Yes
- Water view: Lake,Water
Lot
- Size: 5.30 Acres
- Features: Many Trees, Rolling Slope, Wooded
- Topography: Rolling
Details
- Additional structures: Outbuilding
- Parcel number: 4.214.211
- Special conditions: Standard
Construction
Type & style
- Home type: SingleFamily
- Architectural style: Contemporary
- Property subtype: Single Family Residence
Materials
- Vinyl Siding
- Foundation: Poured
- Roof: Metal
Condition
- Year built: 1998
Utilities & green energy
- Sewer: Septic Tank
- Water: Well Drilled
- Utilities for property: Internet Available
Community & neighborhood
Security
- Security features: Carbon Monoxide Detector(s), Smoke Detector(s)
Location
- Region: Keeseville
- Subdivision: None
Other
Other facts
- Listing agreement: Exclusive Right To Sell
- Listing terms: Cash,Conventional,FHA,VA Loan
Price history
| Date | Event | Price |
|---|---|---|
| 6/27/2023 | Sold | $505,000-6.5%$194/sqft |
Source: | ||
| 5/15/2023 | Pending sale | $540,000$208/sqft |
Source: | ||
| 2/20/2023 | Listed for sale | $540,000$208/sqft |
Source: | ||
| 2/15/2023 | Listing removed | $540,000$208/sqft |
Source: | ||
| 2/15/2023 | Listed for sale | $540,000$208/sqft |
Source: | ||
Public tax history
| Year | Property taxes | Tax assessment |
|---|---|---|
| 2018 | -- | $308,500 |
| 2017 | $13,092 | $308,500 -0.3% |
| 2016 | -- | $309,400 |
Find assessor info on the county website
Neighborhood: 12944
Nearby schools
GreatSchools rating
- 5/10Keesville Primary SchoolGrades: PK-6Distance: 3.2 mi
- 3/10Ausable Valley Middle SchoolGrades: 7-8Distance: 8.9 mi
- 6/10Ausable Valley High SchoolGrades: 9-12Distance: 8.9 mi
