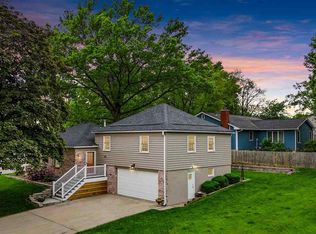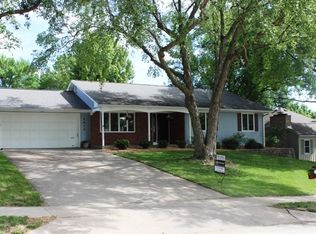Sold for $365,000
$365,000
311 Post Rd, Iowa City, IA 52245
2beds
2,226sqft
Single Family Residence, Residential
Built in 1975
10,454.4 Square Feet Lot
$380,100 Zestimate®
$164/sqft
$1,848 Estimated rent
Home value
$380,100
$357,000 - $403,000
$1,848/mo
Zestimate® history
Loading...
Owner options
Explore your selling options
What's special
Elegant home on Iowa City's east side. Complete kitchen remodel in 2024, with pull out shelves in cabinetry and quartz countertops. All stainless steel appliances, shine by the light of the skylight. Both bathrooms remodeled in 2023. This home has a bay window in a large living room which flows into the dining room where there is access to a large 24x24 outdoor patio. The main level also features a spacious family room that opens into a comfortable screened in porch with privacy screen. Outside is a beautifully landscaped yard with a cedarwood fence, fountain, dry creek bed and many establishes plantings. Large circular driveway features a rock garden and street access. Lower level has new carpet in 2024 with a large non conforming bedroom or recreation room and space for an office or reading/study area. Lower level features built in cabinets for storage including a large vertical cabinet/closet and newer washer and dryer. Home features six panel doors throughout. Home is located close to restaurants, shopping, parks, bus line and eateries. New siding installed 2014. New roof installed 2020. Circular driveway installed 2015.
Zillow last checked: 8 hours ago
Listing updated: September 30, 2024 at 05:45pm
Listed by:
Mark Fay 319-331-1610,
Skogman Realty Co.
Bought with:
Tamra Garman
Pinnacle Realty
Source: Iowa City Area AOR,MLS#: 202404335
Facts & features
Interior
Bedrooms & bathrooms
- Bedrooms: 2
- Bathrooms: 2
- Full bathrooms: 2
Heating
- Natural Gas
Cooling
- Ceiling Fan(s), Central Air
Appliances
- Included: Dishwasher, Range Or Oven, Refrigerator, Dryer, Washer
- Laundry: In Basement
Features
- Bookcases, Zero Step Entry, Breakfast Bar
- Flooring: Carpet, Wood, Vinyl
- Basement: Concrete,Sump Pump,Partial
- Number of fireplaces: 2
- Fireplace features: Wood Burning, Electric
Interior area
- Total structure area: 2,226
- Total interior livable area: 2,226 sqft
- Finished area above ground: 1,926
- Finished area below ground: 300
Property
Parking
- Total spaces: 2
- Parking features: On Street
- Has attached garage: Yes
Features
- Levels: Side Split
- Patio & porch: Patio, Screened
Lot
- Size: 10,454 sqft
- Dimensions: 90 x 120
- Features: Less Than Half Acre
Details
- Parcel number: 1012257005
- Zoning: RESIDENTIAL
- Special conditions: Standard
Construction
Type & style
- Home type: SingleFamily
- Property subtype: Single Family Residence, Residential
Materials
- Stone, Vinyl, Wood, Frame
Condition
- Year built: 1975
Details
- Builder name: Lyle W. Miller Co. Inc.
Utilities & green energy
- Sewer: Public Sewer
- Water: Public
Community & neighborhood
Community
- Community features: Park, Close To School, Near Public Transport
Location
- Region: Iowa City
- Subdivision: Tudor Park Addition
HOA & financial
HOA
- Has HOA: Yes
- Services included: Trash, Heating Cooling, Sewer, Water
Other
Other facts
- Listing terms: Cash,Conventional
Price history
| Date | Event | Price |
|---|---|---|
| 9/27/2024 | Sold | $365,000$164/sqft |
Source: | ||
| 8/21/2024 | Price change | $365,000-3.9%$164/sqft |
Source: | ||
| 7/26/2024 | Listed for sale | $379,900+101%$171/sqft |
Source: | ||
| 5/26/2006 | Sold | $189,000$85/sqft |
Source: Public Record Report a problem | ||
Public tax history
| Year | Property taxes | Tax assessment |
|---|---|---|
| 2024 | $5,579 +4% | $305,180 |
| 2023 | $5,362 +4.7% | $305,180 +21.7% |
| 2022 | $5,123 +3.5% | $250,790 |
Find assessor info on the county website
Neighborhood: Washington Hills
Nearby schools
GreatSchools rating
- 7/10Helen Lemme Elementary SchoolGrades: PK-6Distance: 0.7 mi
- 5/10Southeast Junior High SchoolGrades: 7-8Distance: 1.4 mi
- 7/10Iowa City High SchoolGrades: 9-12Distance: 0.5 mi
Schools provided by the listing agent
- Elementary: Lemme
- Middle: Southeast
- High: City
Source: Iowa City Area AOR. This data may not be complete. We recommend contacting the local school district to confirm school assignments for this home.
Get pre-qualified for a loan
At Zillow Home Loans, we can pre-qualify you in as little as 5 minutes with no impact to your credit score.An equal housing lender. NMLS #10287.
Sell for more on Zillow
Get a Zillow Showcase℠ listing at no additional cost and you could sell for .
$380,100
2% more+$7,602
With Zillow Showcase(estimated)$387,702

