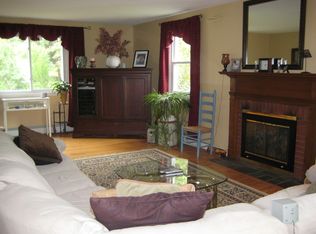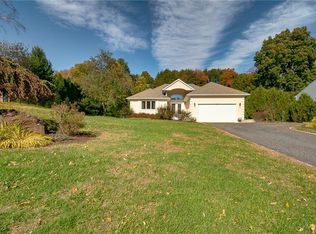HAVE YOU LOOKED AT YOUR ELECTRIC BILL RECENTLY? WELL, NO MORE WORRIES AT 311 POPLAR ROAD BECAUSE WE HAVE REDUCED OUR CARBON FOOTPRINT WITH SOLAR POWER! THE ELECTRIC BILL AVERAGES $6.50 PER MONTH AND NO SOLAR PANEL LEASE. SOLAR POWER SYSTEM IS PAID IN FULL! THE HUGE SAVINGS ON YOUR ELECTRIC BILL WILL ALLOW YOU TO SPEND MONEY ON OTHER THINGS. Are you ready for Summer and getting outdoors? This beautifully maintained Colonial has the perfect space indoors and outside for great gatherings. Completely remodeled, this home has hardwood floors, tons of natural light in every room, large bedrooms and baths and so many extras touches throughout... Pride of ownership is found from the moment you pull up to the picturesque front yard with wrap around porch, maintenance free siding, paver walkway, fruit trees, and professionally landscaped yard. Once you enter the front door you will be greeted by warm colored hardwood floors, freshly painted interior and high-end finishes thru-out. This home has vaulted ceilings, a new sunroom (office/den) that leads out to a large new composite and maintenance free deck, SOLAR PANELS that are PAID IN FULL and are a great benefit to the new buyers, a new roof, top-of the line Lopi pellet stove that heats the entire home, a 10x16 shed, oversized 2 car garage, sprinkler system and so much more... All the hard work has been done. Just pack the moving van and get ready to enjoy the summer in this fantastic place you will be proud to call HOME!
This property is off market, which means it's not currently listed for sale or rent on Zillow. This may be different from what's available on other websites or public sources.

