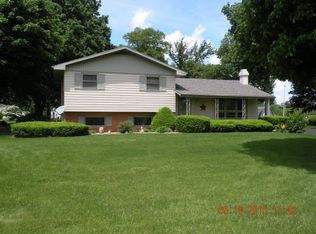Sold for $234,900
$234,900
311 Poland Rd, Danville, IL 61834
3beds
2,685sqft
Single Family Residence
Built in 1969
0.75 Acres Lot
$239,100 Zestimate®
$87/sqft
$1,500 Estimated rent
Home value
$239,100
$167,000 - $340,000
$1,500/mo
Zestimate® history
Loading...
Owner options
Explore your selling options
What's special
Discover the charm of country living combined with the convenience of town proximity at this newly listed ranch home in the Bismarck School district. Featuring 3 cozy bedrooms with potential for a fourth in the basement, this residence is a blend of comfort and modern updates. Enjoy a new roof, fresh appliances, modernized bathrooms, a new heating system, and a vibrant splash of paint. The wide-open floor plan invites sunshine and laughter extending into a full basement that boasts additional living or recreation space. Step outside on nearly an acre of serene land - room enough for outdoor enthusiast's hobbies, along with the 6-car garage. Call to schedule your private tour today!
Zillow last checked: 8 hours ago
Listing updated: May 20, 2025 at 03:34pm
Listed by:
Nate Evans 888-574-9405,
eXp Realty
Bought with:
Barbara Gallivan, 475126516
KELLER WILLIAMS-TREC
Source: CIBR,MLS#: 6251122 Originating MLS: Central Illinois Board Of REALTORS
Originating MLS: Central Illinois Board Of REALTORS
Facts & features
Interior
Bedrooms & bathrooms
- Bedrooms: 3
- Bathrooms: 2
- Full bathrooms: 2
Primary bedroom
- Level: Main
- Dimensions: 13 x 12
Bedroom
- Level: Main
- Dimensions: 12 x 10
Bedroom
- Level: Main
- Dimensions: 10 x 10
Primary bathroom
- Dimensions: 8 x 6
Bonus room
- Level: Basement
- Dimensions: 16 x 12
Dining room
- Level: Main
- Dimensions: 21 x 14
Foyer
- Level: Main
- Dimensions: 5 x 6
Other
- Level: Main
- Dimensions: 8 x 5
Kitchen
- Level: Main
- Dimensions: 25 x 17
Laundry
- Level: Basement
- Dimensions: 16 x 12
Living room
- Level: Main
- Dimensions: 25 x 12
Office
- Level: Basement
- Dimensions: 11 x 12
Other
- Level: Basement
- Dimensions: 5 x 13
Recreation
- Level: Basement
- Dimensions: 42 x 14
Heating
- Gas
Cooling
- Central Air
Appliances
- Included: Built-In, Cooktop, Dishwasher, Refrigerator, Water Heater
Features
- Bath in Primary Bedroom, Main Level Primary
- Basement: Finished,Unfinished,Full
- Number of fireplaces: 1
Interior area
- Total structure area: 2,685
- Total interior livable area: 2,685 sqft
- Finished area above ground: 1,678
- Finished area below ground: 1,007
Property
Parking
- Total spaces: 6
- Parking features: Attached, Four or more Spaces, Garage
- Attached garage spaces: 6
Features
- Levels: One
- Stories: 1
Lot
- Size: 0.75 Acres
- Dimensions: 307 x 249 x 37 x 170
Details
- Parcel number: 1821102011
- Zoning: RES
- Special conditions: None
Construction
Type & style
- Home type: SingleFamily
- Architectural style: Ranch
- Property subtype: Single Family Residence
Materials
- Stone, Vinyl Siding
- Foundation: Basement
- Roof: Shingle
Condition
- Year built: 1969
Utilities & green energy
- Sewer: Aerobic Septic
- Water: Well
Community & neighborhood
Location
- Region: Danville
Other
Other facts
- Road surface type: Other
Price history
| Date | Event | Price |
|---|---|---|
| 5/14/2025 | Sold | $234,900$87/sqft |
Source: | ||
| 3/24/2025 | Contingent | $234,900$87/sqft |
Source: | ||
| 3/24/2025 | Pending sale | $234,900$87/sqft |
Source: | ||
| 3/20/2025 | Listed for sale | $234,900+23.6%$87/sqft |
Source: | ||
| 10/4/2023 | Sold | $190,000-4.9%$71/sqft |
Source: Public Record Report a problem | ||
Public tax history
| Year | Property taxes | Tax assessment |
|---|---|---|
| 2023 | $3,735 +7.6% | $57,844 +9.6% |
| 2022 | $3,471 -0.8% | $52,772 +1.3% |
| 2021 | $3,499 | $52,094 |
Find assessor info on the county website
Neighborhood: 61834
Nearby schools
GreatSchools rating
- 3/10Bismarck-Henning Jr High SchoolGrades: 5-8Distance: 5.4 mi
- NACooperative High School 1Grades: 9-12Distance: 5.4 mi
- 3/10Bismarck-Henning Elementary SchoolGrades: PK-4Distance: 5.5 mi
Schools provided by the listing agent
- District: Bismarck-Henning Dist. 1
Source: CIBR. This data may not be complete. We recommend contacting the local school district to confirm school assignments for this home.
Get pre-qualified for a loan
At Zillow Home Loans, we can pre-qualify you in as little as 5 minutes with no impact to your credit score.An equal housing lender. NMLS #10287.
