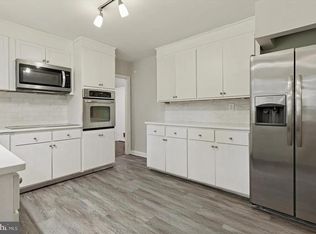Perched on a sprawling corner lot in sought-after Radnor Township, this classic center-hall brick colonial features an expansive first floor with hardwood floors throughout, abundant natural light and ample space for entertaining and relaxation. Just off the bright and airy foyer sits a spacious living room with fireplace and French doors leading to the large back patio. The living room connects to a cozy home office with custom built-ins and beautiful backyard views. On the opposite side of the first floor, you'll find a sunny eat-in kitchen with plentiful cabinetry and counter space, plus a window wall atop a double sink. For maximum convenience, the kitchen also boasts direct access to the attached garage. A powder room and generously sized dining room with chair rail completes this traditional first floor. Hardwood floors continue throughout the upstairs level, which features five well-sized bedrooms, three full bathrooms, plenty of closet space and a rear stairway leading directly to the kitchen. The second floor also includes closeted access to an unfinished attic that could be converted to a bonus room, home gym or play space. The finished lower-level features floor-to-ceiling built-ins and a large laundry room with utility sink. The fenced-in backyard is complete with brick patio framed by a pergola and an in-ground pool, perfect for lazy summer days. Homes on this friendly, tree lined street are zoned for nationally ranked Radnor Township School District. Offering plenty of privacy plus easy access to major roadways, downtown Wayne and other Main Line hot spots.
This property is off market, which means it's not currently listed for sale or rent on Zillow. This may be different from what's available on other websites or public sources.
