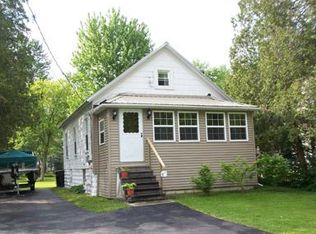Closed
$180,000
311 Phillips St, Oneida, NY 13421
3beds
1,249sqft
Single Family Residence
Built in 1957
9,147.6 Square Feet Lot
$200,400 Zestimate®
$144/sqft
$1,450 Estimated rent
Home value
$200,400
$146,000 - $275,000
$1,450/mo
Zestimate® history
Loading...
Owner options
Explore your selling options
What's special
Looking for the perfect Ranch home to downsize to?! This gem offers 3 bedrooms, 1 full bath, living room and kitchen with dining area. Newer roof, windows, furnace and central air! Newer flooring throughout. Full basement with waterproofing system! One car attached garage. An absolute dollhouse!
Zillow last checked: 8 hours ago
Listing updated: January 21, 2025 at 01:33pm
Listed by:
Julie A Moyer 315-363-9191,
Kay Real Estate
Bought with:
Janet Mautner, 31MA0487817
Kay Real Estate
Source: NYSAMLSs,MLS#: S1569063 Originating MLS: Syracuse
Originating MLS: Syracuse
Facts & features
Interior
Bedrooms & bathrooms
- Bedrooms: 3
- Bathrooms: 1
- Full bathrooms: 1
- Main level bathrooms: 1
- Main level bedrooms: 3
Bedroom 1
- Level: First
- Dimensions: 10.00 x 11.00
Bedroom 1
- Level: First
- Dimensions: 10.00 x 11.00
Bedroom 2
- Level: First
- Dimensions: 10.00 x 11.00
Bedroom 2
- Level: First
- Dimensions: 10.00 x 11.00
Bedroom 3
- Level: First
- Dimensions: 14.00 x 12.00
Bedroom 3
- Level: First
- Dimensions: 14.00 x 12.00
Dining room
- Level: First
- Dimensions: 10.00 x 10.00
Dining room
- Level: First
- Dimensions: 10.00 x 10.00
Foyer
- Level: First
- Dimensions: 5.00 x 5.00
Foyer
- Level: First
- Dimensions: 5.00 x 5.00
Kitchen
- Level: First
- Dimensions: 11.00 x 13.00
Kitchen
- Level: First
- Dimensions: 11.00 x 13.00
Laundry
- Level: First
- Dimensions: 7.00 x 4.00
Laundry
- Level: First
- Dimensions: 7.00 x 4.00
Living room
- Level: First
- Dimensions: 20.00 x 14.00
Living room
- Level: First
- Dimensions: 20.00 x 14.00
Heating
- Gas, Forced Air
Cooling
- Central Air
Appliances
- Included: Dryer, Free-Standing Range, Gas Water Heater, Oven, Refrigerator, Washer
Features
- Eat-in Kitchen
- Flooring: Carpet, Laminate, Tile, Varies
- Windows: Thermal Windows
- Basement: Full
- Has fireplace: No
Interior area
- Total structure area: 1,249
- Total interior livable area: 1,249 sqft
Property
Parking
- Total spaces: 1
- Parking features: Attached, Garage
- Attached garage spaces: 1
Features
- Levels: One
- Stories: 1
- Patio & porch: Open, Porch
- Exterior features: Blacktop Driveway
Lot
- Size: 9,147 sqft
- Dimensions: 90 x 100
- Features: Residential Lot
Details
- Parcel number: 25120103005400010280000000
- Special conditions: Standard
Construction
Type & style
- Home type: SingleFamily
- Architectural style: Ranch
- Property subtype: Single Family Residence
Materials
- Vinyl Siding, Copper Plumbing
- Foundation: Block
- Roof: Asphalt
Condition
- Resale
- Year built: 1957
Utilities & green energy
- Electric: Circuit Breakers
- Sewer: Connected
- Water: Connected, Public
- Utilities for property: Sewer Connected, Water Connected
Community & neighborhood
Location
- Region: Oneida
Other
Other facts
- Listing terms: Cash,Conventional,FHA,VA Loan
Price history
| Date | Event | Price |
|---|---|---|
| 1/17/2025 | Sold | $180,000+0.1%$144/sqft |
Source: | ||
| 10/3/2024 | Pending sale | $179,900$144/sqft |
Source: | ||
| 10/1/2024 | Listed for sale | $179,900$144/sqft |
Source: | ||
Public tax history
| Year | Property taxes | Tax assessment |
|---|---|---|
| 2024 | -- | $89,100 |
| 2023 | -- | $89,100 |
| 2022 | -- | $89,100 |
Find assessor info on the county website
Neighborhood: 13421
Nearby schools
GreatSchools rating
- 5/10North Broad Street SchoolGrades: K-5Distance: 0.3 mi
- 3/10Otto L Shortell Middle SchoolGrades: 6-8Distance: 2.9 mi
- 6/10Oneida Senior High SchoolGrades: 9-12Distance: 1.4 mi
Schools provided by the listing agent
- District: Oneida
Source: NYSAMLSs. This data may not be complete. We recommend contacting the local school district to confirm school assignments for this home.
