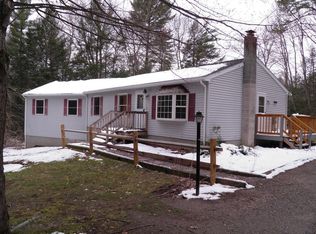Welcome Home! This original owner home has truly been loved & maintained. Built in just 1994 and sitting on a nice & private 2.4 AC lot full of mature landscaping and planting that will bloom year round! Home has been measured at 1,700+ sq ft not including the finished/heated 400+ sq. ft of basement space. Home features a first floor master bedroom with a recently renovated full bathroom w/claw foot soaking tub that your friends will envy you of! The kitchen has also received a recent facelift with a complete renovation featuring granite counters, upgraded cabinets and s/s appliances. The cozy living/dining/eating areas are all open and have been recently painted. There are hardwood floors thru most of the first floor. The mudroom features first floor laundry, a great pantry closet and a built in hall-tree...not to mention the sliding barn door! Upstairs, 2 generous sized bedrooms and another full bathroom. The garage addition and over sized with plenty of space for cars, toys & hobbies. If thats not enough storage wait till you see the huge two bay storage shed! Along with the dog kennel, back deck, garden and much more you will be impressed at all this home offers. First showings to start 2/15/20 per owners work schedule.
This property is off market, which means it's not currently listed for sale or rent on Zillow. This may be different from what's available on other websites or public sources.
