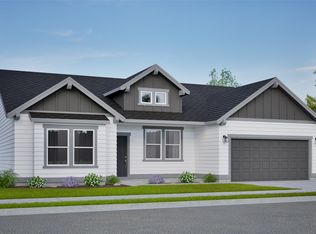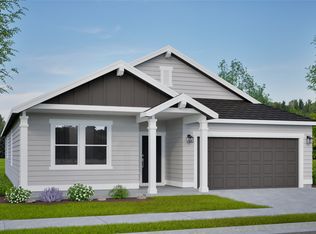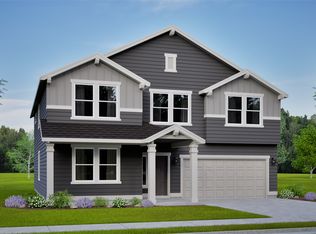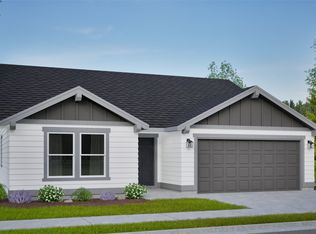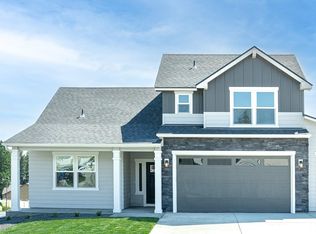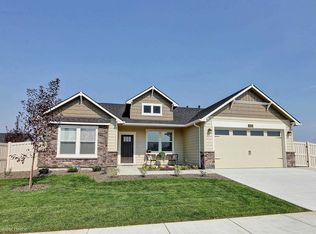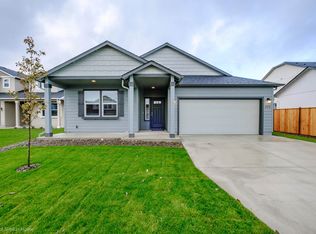311 Peach Tree Ct, Cheney, WA 99004
Under construction
Currently being built and ready to move in soon. Reserve today by contacting the builder.
What's special
- 73 days |
- 51 |
- 1 |
Zillow last checked: November 22, 2025 at 07:48pm
Listing updated: November 22, 2025 at 07:48pm
Hayden Homes, Inc.
Travel times
Schedule tour
Select your preferred tour type — either in-person or real-time video tour — then discuss available options with the builder representative you're connected with.
Facts & features
Interior
Bedrooms & bathrooms
- Bedrooms: 4
- Bathrooms: 3
- Full bathrooms: 3
Heating
- Electric
Interior area
- Total interior livable area: 2,258 sqft
Property
Parking
- Total spaces: 2
- Parking features: Garage
- Garage spaces: 2
Features
- Levels: 2.0
- Stories: 2
Construction
Type & style
- Home type: SingleFamily
- Property subtype: Single Family Residence
Condition
- New Construction,Under Construction
- New construction: Yes
- Year built: 2025
Details
- Builder name: Hayden Homes, Inc.
Community & HOA
Community
- Subdivision: Harvest Acres
Location
- Region: Cheney
Financial & listing details
- Price per square foot: $248/sqft
- Date on market: 9/29/2025
About the community
Year End Savings Event Happening Now!
Year End Savings Event Happening Now!Source: Hayden Homes
10 homes in this community
Available homes
| Listing | Price | Bed / bath | Status |
|---|---|---|---|
Current home: 311 Peach Tree Ct | $559,990 | 4 bed / 3 bath | Under construction |
| 307 Peach Tree Ct | $429,990 | 3 bed / 2 bath | Under construction |
| 323 Peach Tree Ct | $494,990 | 3 bed / 2 bath | Under construction |
| 317 Peach Tree Ct | $509,990 | 3 bed / 2 bath | Under construction |
| 2406 Annie Pl | $524,990 | 3 bed / 2 bath | Under construction |
| 2320 Annie Pl | $539,990 | 4 bed / 2 bath | Under construction |
| 329 Peach Tree Ct | $574,990 | 4 bed / 2 bath | Under construction |
Available lots
| Listing | Price | Bed / bath | Status |
|---|---|---|---|
| 302 Apple Tree Ct | $399,990+ | 3 bed / 2 bath | Customizable |
| 2323 Annie Pl | $415,990+ | 3 bed / 2 bath | Customizable |
| 2405 Annie Pl | $485,990+ | 4 bed / 2 bath | Customizable |
Source: Hayden Homes
Contact builder

By pressing Contact builder, you agree that Zillow Group and other real estate professionals may call/text you about your inquiry, which may involve use of automated means and prerecorded/artificial voices and applies even if you are registered on a national or state Do Not Call list. You don't need to consent as a condition of buying any property, goods, or services. Message/data rates may apply. You also agree to our Terms of Use.
Learn how to advertise your homesEstimated market value
$560,000
$532,000 - $588,000
Not available
Price history
| Date | Event | Price |
|---|---|---|
| 11/18/2025 | Price change | $559,990+0.9%$248/sqft |
Source: | ||
| 9/29/2025 | Listed for sale | $554,990$246/sqft |
Source: | ||
Public tax history
Monthly payment
Neighborhood: 99004
Nearby schools
GreatSchools rating
- 6/10Betz Elementary SchoolGrades: PK-5Distance: 0.5 mi
- 4/10Cheney Middle SchoolGrades: 6-8Distance: 0.2 mi
- 6/10Cheney High SchoolGrades: 9-12Distance: 0.4 mi

