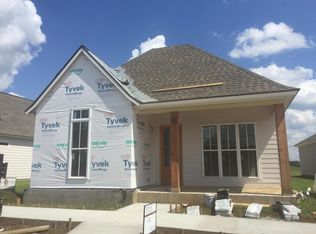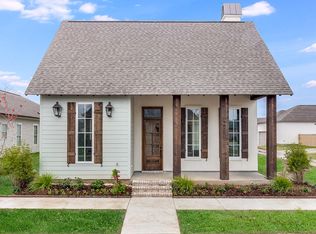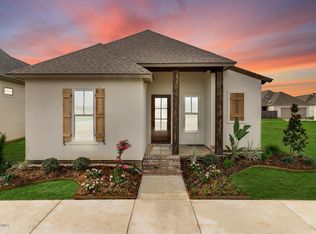This beautiful one story home is truly breathtaking - with wood floors throughout, an open concept floor plan, oversized island, large area for your dining table, this picture perfect home is ideal for entertaining & prepping meals on your gas stove. While surrounded by family & friends - the open flow from the living to dining to kitchen area then right outside to your spacious courtyard area. This home is like new with only one owner & lightly lived in, it boasts energy efficiency insulation, windows, 14 Seer HVAC unit, tankless water heater, radiant barrier roofing, & post tension slab. Stainless steel appliances & contemporary mounted vent hood, washer/dryer included as well. Extended bonus storage space in the garage. 311 Pasacalet is not just a home, it is your new lifestyle. In Couret Farms, it is all about community & convenience. Enjoy living in walking distance to Anytime Fitness, restaurants & Lafayette's Renaissance Charter Academy. Minutes away from I-10 & a short drive into downtown Lafayette. With neighbors who move but only move within the community because they love it so much. This family like feel is just part of the many reasons you will want to live in Couret Farms. Enjoy spring/fall concerts, resident events, sidewalks to walk around the pond & many green common areas & community pool this summer 2020. Call today to see all the amenities this home has to offer & fall in love! It won't last long.
This property is off market, which means it's not currently listed for sale or rent on Zillow. This may be different from what's available on other websites or public sources.


