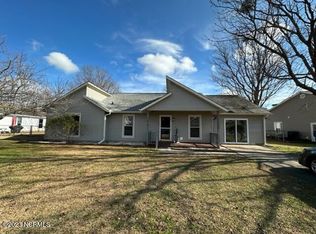Sold for $225,000 on 02/03/25
$225,000
311 Panther Trail, Havelock, NC 28532
3beds
1,165sqft
Single Family Residence
Built in 1985
0.26 Acres Lot
$225,900 Zestimate®
$193/sqft
$1,465 Estimated rent
Home value
$225,900
$203,000 - $251,000
$1,465/mo
Zestimate® history
Loading...
Owner options
Explore your selling options
What's special
Welcome to this inviting, unique and cozy ranch style 3 bedroom, 2 bath, 1 car garage home in Cameron Village Subdivision. Upon entering this recently painted home is a nice size foyer. Turning right in the home is a large sunken Living Room featuring a beautifully exposed wood beam and matching mantle adorning the brick hearth fireplace and lovely cathedral ceiling. From here, step up into the dining area which is connected to a sliding glass door that leads to the outside patio and large fenced in backyard or go into the galley style kitchen with brand-new stainless-steel appliances and freshly painted cabinets adorned with new hardware. From the kitchen or entry door, take the hallway to 2 bedrooms and a full bath. Additionally, the master suite with a private bath and large walk-in closet is down this hall. In addition to the entire home being freshly painted, brand-new stainless-steel appliances installed, all bathroom/kitchen cabinets have been freshly painted with new hardware, many new lighting fixtures and all the remaining carpet has been replaced with new LVP flooring. This home is located minutes away from MCAS Cherry Point, Tarheel Park, shopping and dining establishments. If take 70 West it is a short drive to Atlantic Beach, downtown MHC, and historic Beaufort. If you take 70 East, it is just a short drive to Coastal Carolina Regional Airport (EWN) or to downtown New Bern. It doesn't get much better than this, book your appointment today!
Zillow last checked: 8 hours ago
Listing updated: February 04, 2025 at 05:08am
Listed by:
Valerie A Lieske 757-773-3981,
Anchored Properties, LLC
Bought with:
Raqueal Edwards, 349987
Carolina Real Estate Group
Source: Hive MLS,MLS#: 100481862 Originating MLS: Carteret County Association of Realtors
Originating MLS: Carteret County Association of Realtors
Facts & features
Interior
Bedrooms & bathrooms
- Bedrooms: 3
- Bathrooms: 2
- Full bathrooms: 2
Heating
- Heat Pump, Electric
Cooling
- Central Air
Appliances
- Included: Electric Oven, Washer, Refrigerator, Dryer, Dishwasher
- Laundry: In Garage
Features
- Vaulted Ceiling(s)
- Flooring: LVT/LVP
- Attic: Pull Down Stairs
Interior area
- Total structure area: 1,165
- Total interior livable area: 1,165 sqft
Property
Parking
- Total spaces: 1
- Parking features: Concrete
Features
- Levels: One
- Stories: 1
- Patio & porch: Patio
- Fencing: Chain Link
Lot
- Size: 0.26 Acres
- Dimensions: 125 x 90 x 125 x 90
Details
- Parcel number: 6220E G010
- Zoning: Residential
- Special conditions: Standard
Construction
Type & style
- Home type: SingleFamily
- Property subtype: Single Family Residence
Materials
- Vinyl Siding
- Foundation: Slab
- Roof: Shingle
Condition
- New construction: No
- Year built: 1985
Utilities & green energy
- Sewer: Public Sewer
- Water: Public
- Utilities for property: Sewer Available, Water Available
Community & neighborhood
Security
- Security features: Smoke Detector(s)
Location
- Region: Havelock
- Subdivision: Cameron Village
Other
Other facts
- Listing agreement: Exclusive Right To Sell
- Listing terms: Cash,Conventional,FHA,VA Loan
- Road surface type: Paved
Price history
| Date | Event | Price |
|---|---|---|
| 2/3/2025 | Sold | $225,000$193/sqft |
Source: | ||
| 1/6/2025 | Contingent | $225,000$193/sqft |
Source: | ||
| 1/6/2025 | Listed for sale | $225,000+45.2%$193/sqft |
Source: | ||
| 6/2/2021 | Sold | $155,000-6.1%$133/sqft |
Source: | ||
| 4/20/2021 | Listed for sale | $165,000+166.1%$142/sqft |
Source: | ||
Public tax history
| Year | Property taxes | Tax assessment |
|---|---|---|
| 2024 | $1,918 +3.2% | $159,830 |
| 2023 | $1,858 | $159,830 +48.7% |
| 2022 | -- | $107,490 |
Find assessor info on the county website
Neighborhood: 28532
Nearby schools
GreatSchools rating
- 2/10Havelock ElementaryGrades: PK-5Distance: 0.9 mi
- 3/10Havelock MiddleGrades: 6-8Distance: 0.8 mi
- 5/10Havelock HighGrades: 9-12Distance: 0.7 mi
Schools provided by the listing agent
- Elementary: Havelock
- Middle: Havelock
- High: Havelock
Source: Hive MLS. This data may not be complete. We recommend contacting the local school district to confirm school assignments for this home.

Get pre-qualified for a loan
At Zillow Home Loans, we can pre-qualify you in as little as 5 minutes with no impact to your credit score.An equal housing lender. NMLS #10287.
Sell for more on Zillow
Get a free Zillow Showcase℠ listing and you could sell for .
$225,900
2% more+ $4,518
With Zillow Showcase(estimated)
$230,418