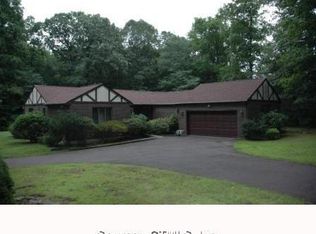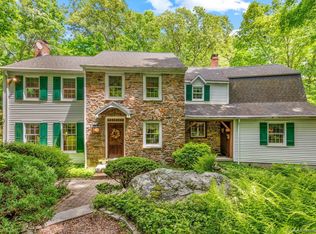Spectacular waterfront home with breathtaking views of Stepanski Pond This 3 bed, 3.5 bath gem offers a stunning open floor plan with a 2-story foyer, gleaming hardwood floors, and expansive windows showcasing jaw-dropping water views. The chef's kitchen, perfectly positioned to capture the calming waterfront views and landscaped yard, flows into two spacious living areas, one with a cozy fireplace, perfect for entertaining. Formal dining room, private office/library, remodeled half bath, and oversized laundry/mudroom complete the main level. Upstairs features 3 generous bedrooms, including a luxurious primary suite with spa-like bath, 2 amazing closets and stunning views. Two additional bedrooms share a stylishly remodeled full bath. The finished walkout lower level includes 2 flex rooms, a large rec room, chic full bath, and huge storage area. Enjoy the outdoors from your large deck or expansive backyard, an entertainer's dream Energy-efficient with newer roof, solar panels with 3 power walls, 3 heat pumps with redundant oil backup, newer hot water heater, and EV charger with tesla adapter. A rare opportunity to own a truly stunning waterfront property
This property is off market, which means it's not currently listed for sale or rent on Zillow. This may be different from what's available on other websites or public sources.

