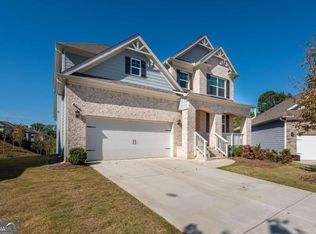Closed
$525,000
311 Overlook Ridge Ct, Canton, GA 30114
4beds
2,741sqft
Single Family Residence
Built in 2021
7,405.2 Square Feet Lot
$516,300 Zestimate®
$192/sqft
$2,623 Estimated rent
Home value
$516,300
$480,000 - $552,000
$2,623/mo
Zestimate® history
Loading...
Owner options
Explore your selling options
What's special
Welcome to your new home in the heart of Cherokee County, where modern elegance meets practical luxury. This stunning 4-bedroom, 3.5-bathroom home, built in 2021, offers 2,700 square feet of contemporary living space. From the moment you step inside, you'll be captivated by the sleek design and thoughtful upgrades, including pristine white cabinetry, a spacious kitchen island, and gleaming quartz countertops. The versatile bonus space upstairs can serve as a home office, playroom, or additional living area, offering flexibility for your lifestyle. The fenced backyard is perfect for outdoor gatherings, pets, and play, while the long driveway and two-car garage provide ample parking. Located in a peaceful cul-de-sac, this home is just minutes away from the highway, grocery stores, gyms, and one of the best mountain bike trail systems in the country, which is also open to hikers. As part of a welcoming community, you'll enjoy HOA amenities such as a clubhouse, firepit, and security gate, with the added convenience of trash and lawn maintenance included. The open, spacious layout, with the owner's suite on the main level, stands out among homes in the neighborhood. This practically new construction is ideal for any buyer seeking modern comforts and style. Don't miss the opportunity to make this exceptional house your home. It stands out from the rest with its contemporary charm and prime location. Schedule your tour today and experience the perfect blend of convenience and luxury!
Zillow last checked: 8 hours ago
Listing updated: August 26, 2025 at 01:46pm
Listed by:
Elizabeth Marcelline +16785363833,
Atlanta Communities
Bought with:
Melissa Bailey, 406033
RE/MAX Town & Country
Source: GAMLS,MLS#: 10449420
Facts & features
Interior
Bedrooms & bathrooms
- Bedrooms: 4
- Bathrooms: 4
- Full bathrooms: 3
- 1/2 bathrooms: 1
- Main level bathrooms: 1
- Main level bedrooms: 1
Heating
- Central
Cooling
- Central Air
Appliances
- Included: Double Oven, Dishwasher, Microwave
- Laundry: Upper Level
Features
- High Ceilings
- Flooring: Tile, Vinyl
- Basement: None
- Number of fireplaces: 1
Interior area
- Total structure area: 2,741
- Total interior livable area: 2,741 sqft
- Finished area above ground: 2,741
- Finished area below ground: 0
Property
Parking
- Total spaces: 4
- Parking features: Garage
- Has garage: Yes
Features
- Levels: Two
- Stories: 2
- Fencing: Fenced
Lot
- Size: 7,405 sqft
- Features: Cul-De-Sac
Details
- Parcel number: 15N02F 129
Construction
Type & style
- Home type: SingleFamily
- Architectural style: Craftsman
- Property subtype: Single Family Residence
Materials
- Press Board
- Roof: Composition
Condition
- Resale
- New construction: No
- Year built: 2021
Utilities & green energy
- Sewer: Public Sewer
- Water: Public
- Utilities for property: Cable Available, Electricity Available, High Speed Internet, Natural Gas Available
Community & neighborhood
Community
- Community features: Clubhouse, Gated, Walk To Schools
Location
- Region: Canton
- Subdivision: Bridgemill Heights
HOA & financial
HOA
- Has HOA: Yes
- HOA fee: $2,820 annually
- Services included: Maintenance Grounds, Security, Trash
Other
Other facts
- Listing agreement: Exclusive Agency
Price history
| Date | Event | Price |
|---|---|---|
| 2/25/2025 | Sold | $525,000$192/sqft |
Source: | ||
| 2/9/2025 | Pending sale | $525,000$192/sqft |
Source: | ||
| 1/30/2025 | Listed for sale | $525,000+42.4%$192/sqft |
Source: | ||
| 7/9/2021 | Sold | $368,728$135/sqft |
Source: Public Record Report a problem | ||
Public tax history
| Year | Property taxes | Tax assessment |
|---|---|---|
| 2025 | $5,070 -1% | $207,080 -1.1% |
| 2024 | $5,123 +10.1% | $209,480 +12.2% |
| 2023 | $4,655 +21.9% | $186,760 +18.1% |
Find assessor info on the county website
Neighborhood: 30114
Nearby schools
GreatSchools rating
- 7/10Sixes Elementary SchoolGrades: PK-5Distance: 0.2 mi
- 7/10Freedom Middle SchoolGrades: 6-8Distance: 1.7 mi
- 9/10Woodstock High SchoolGrades: 9-12Distance: 5.2 mi
Schools provided by the listing agent
- Elementary: Sixes
- Middle: Freedom
- High: Woodstock
Source: GAMLS. This data may not be complete. We recommend contacting the local school district to confirm school assignments for this home.
Get a cash offer in 3 minutes
Find out how much your home could sell for in as little as 3 minutes with a no-obligation cash offer.
Estimated market value$516,300
Get a cash offer in 3 minutes
Find out how much your home could sell for in as little as 3 minutes with a no-obligation cash offer.
Estimated market value
$516,300
