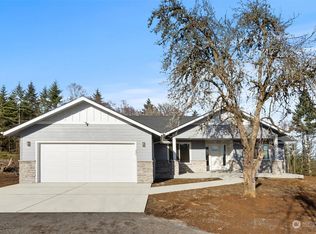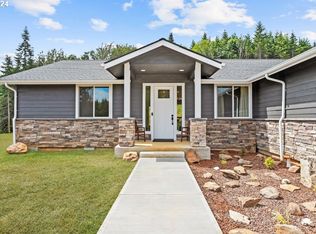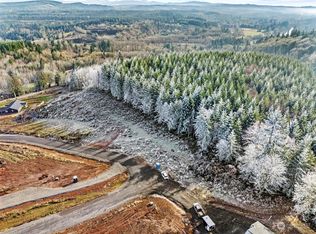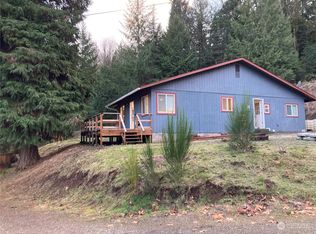Sold
Listed by:
Cambria Johnson,
eXp Realty,
Violeta Buck,
eXp Realty
Bought with: Terry Wise & Associates
$619,000
311 Olequa Heights Road, Castle Rock, WA 98611
3beds
2,280sqft
Single Family Residence
Built in 2022
2.4 Acres Lot
$650,000 Zestimate®
$271/sqft
$2,922 Estimated rent
Home value
$650,000
$618,000 - $683,000
$2,922/mo
Zestimate® history
Loading...
Owner options
Explore your selling options
What's special
Wonderful new home in Brayden Ridge, with 2.4 acres to call your own! Offering 3 bedrooms, 2 baths, nearly 2,300 SF of living space, den/office, vaulted ceilings & stunning floor to ceiling fireplace. Cooks kitchen with upgraded stainless appliances, granite countertops, large center island with seating, custom cabinetry, and amazing walk-in pantry! The primary suite offers a walk-in closet & attached 5-piece bath with beautifully tiled walk-in shower, soaking tub, and dual sinks. Large laundry room boasts utility sink, countertop space, and ample storage. Patio off the back door with room for the BBQ, & scenic views all around. Beautiful flooring, pristine tile work, & designer fixtures throughout! Brand new septic system!
Zillow last checked: 8 hours ago
Listing updated: November 27, 2023 at 03:39pm
Listed by:
Cambria Johnson,
eXp Realty,
Violeta Buck,
eXp Realty
Bought with:
Catherine Larrow, 27411
Terry Wise & Associates
Source: NWMLS,MLS#: 2013034
Facts & features
Interior
Bedrooms & bathrooms
- Bedrooms: 3
- Bathrooms: 2
- Full bathrooms: 2
- Main level bedrooms: 3
Primary bedroom
- Level: Main
Bedroom
- Level: Main
Bedroom
- Level: Main
Bathroom full
- Level: Main
Bathroom full
- Level: Main
Den office
- Level: Main
Entry hall
- Level: Main
Great room
- Level: Main
Kitchen with eating space
- Level: Main
Living room
- Level: Main
Utility room
- Level: Main
Heating
- Fireplace(s)
Appliances
- Included: Dishwasher_, Microwave_, Refrigerator_, SeeRemarks_, StoveRange_, Dishwasher, Microwave, Refrigerator, See Remarks, StoveRange, Water Heater: Electric, Water Heater Location: Garage
Features
- Bath Off Primary, Walk-In Pantry
- Flooring: Vinyl Plank, Carpet
- Doors: French Doors
- Windows: Double Pane/Storm Window
- Basement: None
- Number of fireplaces: 1
- Fireplace features: See Remarks, Main Level: 1, Fireplace
Interior area
- Total structure area: 2,280
- Total interior livable area: 2,280 sqft
Property
Parking
- Total spaces: 2
- Parking features: Driveway, Attached Garage
- Attached garage spaces: 2
Features
- Levels: One
- Stories: 1
- Entry location: Main
- Patio & porch: Forced Air, Wall to Wall Carpet, Bath Off Primary, Double Pane/Storm Window, French Doors, Vaulted Ceiling(s), Walk-In Closet(s), Walk-In Pantry, Fireplace, Water Heater
Lot
- Size: 2.40 Acres
- Features: Open Lot, Paved, Secluded, Cable TV, Patio
- Topography: Level
- Residential vegetation: Brush, Wooded
Details
- Parcel number: WK0912007
- Zoning description: Jurisdiction: County
- Special conditions: Standard
Construction
Type & style
- Home type: SingleFamily
- Architectural style: Craftsman
- Property subtype: Single Family Residence
Materials
- Wood Siding, Wood Products
- Foundation: Poured Concrete, Slab
- Roof: Composition
Condition
- Very Good
- New construction: Yes
- Year built: 2022
- Major remodel year: 2022
Utilities & green energy
- Electric: Company: Cowlitz County PUD
- Sewer: Septic Tank, Company: Septic
- Water: Shared Well, Company: Shared Well
Community & neighborhood
Location
- Region: Castle Rock
- Subdivision: Castle Rock
Other
Other facts
- Listing terms: Cash Out,Conventional,FHA,USDA Loan,VA Loan
- Cumulative days on market: 632 days
Price history
| Date | Event | Price |
|---|---|---|
| 11/27/2023 | Sold | $619,000$271/sqft |
Source: | ||
| 10/21/2023 | Pending sale | $619,000$271/sqft |
Source: | ||
| 10/10/2023 | Contingent | $619,000$271/sqft |
Source: | ||
| 9/18/2023 | Price change | $619,000-4.6%$271/sqft |
Source: | ||
| 1/4/2023 | Price change | $649,000-7.3%$285/sqft |
Source: | ||
Public tax history
| Year | Property taxes | Tax assessment |
|---|---|---|
| 2024 | $5,373 +36% | $646,030 +29.3% |
| 2023 | $3,952 | $499,800 +2333.3% |
| 2022 | -- | $20,540 |
Find assessor info on the county website
Neighborhood: 98611
Nearby schools
GreatSchools rating
- 2/10Castle Rock Elementary SchoolGrades: PK-5Distance: 6.5 mi
- 3/10Castle Rock Middle SchoolGrades: 6-8Distance: 6.4 mi
- 2/10Castle Rock High SchoolGrades: 9-12Distance: 5.7 mi
Schools provided by the listing agent
- Elementary: Castle Rock Elem
- Middle: Castle Rock Mid
- High: Castle Rock High
Source: NWMLS. This data may not be complete. We recommend contacting the local school district to confirm school assignments for this home.
Get pre-qualified for a loan
At Zillow Home Loans, we can pre-qualify you in as little as 5 minutes with no impact to your credit score.An equal housing lender. NMLS #10287.



