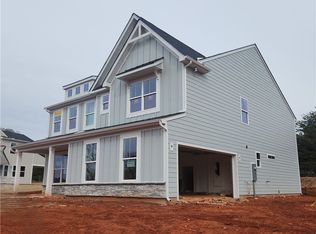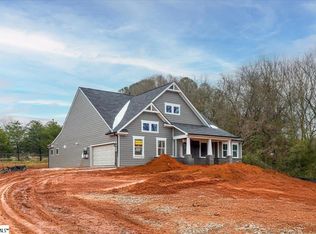Sold for $48,410
$48,410
311 Old Shirley Rd, Central, SC 29630
4beds
3,104sqft
Single Family Residence
Built in 2024
0.66 Acres Lot
$484,000 Zestimate®
$16/sqft
$2,810 Estimated rent
Home value
$484,000
$460,000 - $508,000
$2,810/mo
Zestimate® history
Loading...
Owner options
Explore your selling options
What's special
New construction Craftsman inspired home featuring 4 bedrooms, 3.5 bathrooms, and an open floor plan. The main level includes a foyer, formal dining room, and a kitchen with upgraded cabinetry, quartz countertops, built-in chimney hood, gas cooktop, and built-in microwave/oven combo. The kitchen opens to an informal dining area and a family room with a shiplap fireplace. Covered back patio provides outdoor living space.
Split bedroom layout on the first floor includes a private primary suite at the rear of the home. Primary bath includes a tiled walk-in shower and garden tub. Additional first-floor features include a home office and laundry room.
The second floor offers a loft area, one additional bedroom, and a full bathroom. All secondary bathrooms feature upgraded finishes. Home includes a built-in pest control system. Garage is finished with drywall, paint, electrical outlets, and lighting.
Zillow last checked: 8 hours ago
Listing updated: January 30, 2026 at 02:36pm
Listed by:
Brenda Bonin 760-501-6919,
JW Martin Real Estate
Bought with:
Brian Krout, 140445
JW Martin Real Estate
Source: WUMLS,MLS#: 20292839 Originating MLS: Western Upstate Association of Realtors
Originating MLS: Western Upstate Association of Realtors
Facts & features
Interior
Bedrooms & bathrooms
- Bedrooms: 4
- Bathrooms: 3
- Full bathrooms: 2
- 1/2 bathrooms: 1
- Main level bathrooms: 2
- Main level bedrooms: 3
Primary bedroom
- Level: Main
- Dimensions: 14'-0 x 16'-1"
Bedroom 3
- Dimensions: 11'-4 x 14'-1"
Dining room
- Dimensions: 11'-9" x 16'-0"
Kitchen
- Level: Main
- Dimensions: 21'-10" x 12'-7"
Living room
- Level: Main
- Dimensions: 19'-6" x 14'
Office
- Level: Main
- Dimensions: 13' x 13'
Heating
- Heat Pump
Cooling
- Heat Pump
Appliances
- Included: Dishwasher, Electric Oven, Electric Range, Gas Range, Microwave, Tankless Water Heater
- Laundry: Washer Hookup, Electric Dryer Hookup
Features
- Fireplace, Garden Tub/Roman Tub, Bath in Primary Bedroom, Main Level Primary, Quartz Counters, Walk-In Closet(s), Walk-In Shower
- Flooring: Carpet, Luxury Vinyl Plank, Tile
- Windows: Vinyl
- Basement: None
- Has fireplace: Yes
- Fireplace features: Gas, Gas Log, Option
Interior area
- Total structure area: 3,130
- Total interior livable area: 3,104 sqft
- Finished area above ground: 0
- Finished area below ground: 0
Property
Parking
- Total spaces: 2
- Parking features: Attached, Garage, Driveway
- Attached garage spaces: 2
Accessibility
- Accessibility features: Low Threshold Shower
Features
- Levels: Two
- Stories: 2
- Patio & porch: Porch
Lot
- Size: 0.66 Acres
- Features: Not In Subdivision, Outside City Limits
Details
- Parcel number: 406515627740
Construction
Type & style
- Home type: SingleFamily
- Architectural style: Craftsman
- Property subtype: Single Family Residence
Materials
- Other, Stone
- Foundation: Slab
- Roof: Architectural,Shingle
Condition
- Under Construction
- Year built: 2024
Details
- Builder name: Eastwood Homes
Utilities & green energy
- Sewer: Septic Tank
- Water: Public
- Utilities for property: Electricity Available, Natural Gas Available, Water Available
Community & neighborhood
Security
- Security features: Smoke Detector(s)
Community
- Community features: Short Term Rental Allowed
Location
- Region: Central
Other
Other facts
- Listing agreement: Exclusive Agency
Price history
| Date | Event | Price |
|---|---|---|
| 1/30/2026 | Sold | $48,410-89.8%$16/sqft |
Source: | ||
| 1/1/2026 | Pending sale | $475,000+0%$153/sqft |
Source: | ||
| 9/29/2025 | Listed for sale | $474,900$153/sqft |
Source: | ||
Public tax history
Tax history is unavailable.
Neighborhood: 29630
Nearby schools
GreatSchools rating
- 9/10Central Academy of the ArtsGrades: PK-5Distance: 1.6 mi
- 7/10R. C. Edwards Middle SchoolGrades: 6-8Distance: 2.8 mi
- 9/10D. W. Daniel High SchoolGrades: 9-12Distance: 3.8 mi
Schools provided by the listing agent
- Elementary: Central Academy of The Arts
- Middle: R.C. Edwards Middle
- High: D.W. Daniel High
Source: WUMLS. This data may not be complete. We recommend contacting the local school district to confirm school assignments for this home.
Get a cash offer in 3 minutes
Find out how much your home could sell for in as little as 3 minutes with a no-obligation cash offer.
Estimated market value$484,000
Get a cash offer in 3 minutes
Find out how much your home could sell for in as little as 3 minutes with a no-obligation cash offer.
Estimated market value
$484,000

